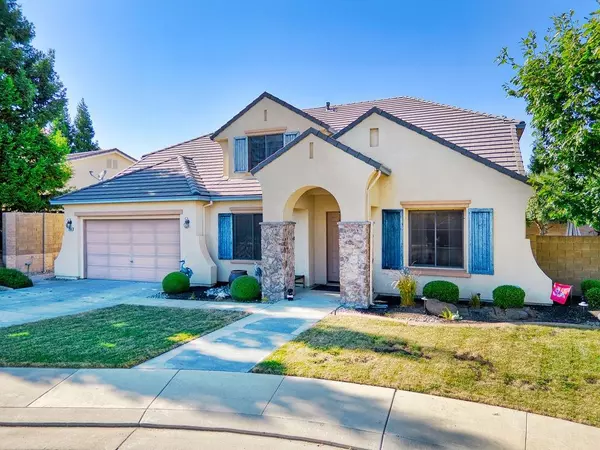$775,000
$839,999
7.7%For more information regarding the value of a property, please contact us for a free consultation.
4 Beds
4 Baths
3,309 SqFt
SOLD DATE : 12/02/2024
Key Details
Sold Price $775,000
Property Type Single Family Home
Sub Type Single Family Residence
Listing Status Sold
Purchase Type For Sale
Square Footage 3,309 sqft
Price per Sqft $234
MLS Listing ID 224090223
Sold Date 12/02/24
Bedrooms 4
Full Baths 4
HOA Fees $185/mo
HOA Y/N Yes
Originating Board MLS Metrolist
Year Built 2005
Lot Size 10,293 Sqft
Acres 0.2363
Property Description
Price Reduction! Welcome to Diablo Grande where you can find a tranquil way of life in the rolling hills. You'll love this gorgeous semi custom four bedroom\four bathroom home on quiet cul-de-sac. Home has new carpet in the bedrooms and loft area, travertine tile restrooms with real wood floors through out the remainder of the house. It has formal living room\dining area with built in wine bar. Has large entertainment room with built in entertainment cabinet and fireplace. The cook in the family will love the kitchen with a large island and granite counter space. Appliances are all GE, with new 5 burner cooktop and microwave. Garage is tandem size with a Tesla Charger inside. The resort-like backyard is an oasis with a peaceful relaxing spa and built in pebble tec pool with sun-shelf to lounge on. The backyard also includes 10 foot outdoor fireplace, an outdoor island that has ice maker, outdoor rated refrigerator, sink, warming drawer, and barbecue, all propane plumbed. This home is located in a gated community with guard house at the entrance. You won't want to miss this one.
Location
State CA
County Stanislaus
Area 20313
Direction Patterson/ Diablo Grande
Rooms
Master Bathroom Double Sinks, Soaking Tub, Low-Flow Shower(s), Window
Master Bedroom Walk-In Closet, Outside Access
Living Room Cathedral/Vaulted
Dining Room Dining/Family Combo, Space in Kitchen, Formal Area
Kitchen Pantry Closet, Granite Counter, Island, Kitchen/Family Combo
Interior
Heating Propane, Central, Fireplace(s), Gas
Cooling Central
Flooring Carpet, Stone, Wood
Fireplaces Number 1
Fireplaces Type Decorative Only
Equipment Water Filter System
Window Features Dual Pane Full
Appliance Gas Cook Top, Built-In Gas Range, Dishwasher, Disposal, Microwave, Double Oven, Self/Cont Clean Oven, Wine Refrigerator
Laundry Cabinets
Exterior
Parking Features Attached, Tandem Garage
Garage Spaces 2.0
Fence Back Yard, Fenced, Wood
Pool Built-In
Utilities Available Public, Electric, Other
Amenities Available Other
View Mountains
Roof Type Tile
Topography Level
Private Pool Yes
Building
Lot Description Auto Sprinkler Front, Gated Community
Story 2
Foundation Slab
Sewer See Remarks
Water Public
Schools
Elementary Schools Newman-Crows Landing
Middle Schools Newman-Crows Landing
High Schools Newman-Crows Landing
School District Stanislaus
Others
HOA Fee Include Other
Senior Community No
Tax ID 025-024-005-000
Special Listing Condition None
Read Less Info
Want to know what your home might be worth? Contact us for a FREE valuation!

Our team is ready to help you sell your home for the highest possible price ASAP

Bought with Century 21 Select Real Estate

"My job is to find and attract mastery-based agents to the office, protect the culture, and make sure everyone is happy! "






