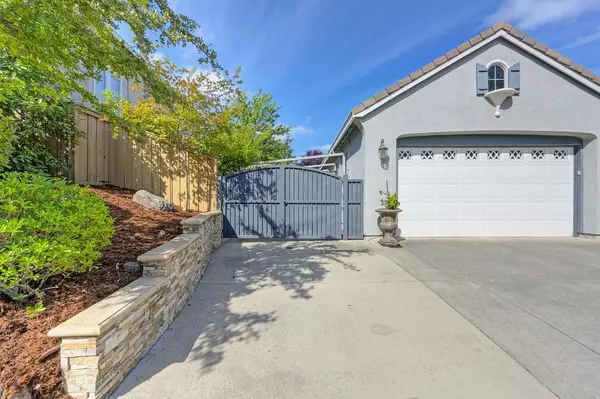$900,000
$925,000
2.7%For more information regarding the value of a property, please contact us for a free consultation.
3 Beds
2 Baths
2,147 SqFt
SOLD DATE : 10/29/2024
Key Details
Sold Price $900,000
Property Type Single Family Home
Sub Type Single Family Residence
Listing Status Sold
Purchase Type For Sale
Square Footage 2,147 sqft
Price per Sqft $419
Subdivision Empire Ranch
MLS Listing ID 224095243
Sold Date 10/29/24
Bedrooms 3
Full Baths 2
HOA Fees $55/qua
HOA Y/N Yes
Originating Board MLS Metrolist
Year Built 2005
Lot Size 10,411 Sqft
Acres 0.239
Property Description
Situated in the picturesque hills of Empire Ranch, this beautiful single-story home offers 2,147 square feet of comfortable living space. Featuring 3 bedrooms and 2 bathrooms, the home is elegant and functional. The formal living room is perfect for hosting guests, while the open-concept kitchen and family room provide a welcoming space for everyday living. The backyard is a true highlight, featuring a spacious patio with pool, ideal for relaxation and entertaining. Backing to the greenbelt, this property offers stunning views of the city from the top patio area. Additional amenities include a three-car garage and a large side gate, providing ample storage options. Located in a prime area, the home is just minutes away from Vista Del Lago High School, Nisenan Community Park & trails, the Palladio shopping center, Costco, and offers easy access to HWY 50. Experience the best of Folsom living in this exceptional Empire Ranch home!
Location
State CA
County Sacramento
Area 10630
Direction Take E Bidwell St to Broadstone Pkwy. Turn right on Serpa Wy, turn left on Caversham Wy, home is on the right.
Rooms
Living Room Other
Dining Room Dining Bar, Dining/Family Combo
Kitchen Pantry Cabinet, Island w/Sink, Kitchen/Family Combo
Interior
Heating Central
Cooling Ceiling Fan(s), Central
Flooring Carpet, Simulated Wood, Tile, Vinyl, Wood
Fireplaces Number 1
Fireplaces Type Family Room, Gas Log
Laundry Cabinets, Sink, Inside Area
Exterior
Garage Attached, Garage Door Opener, Garage Facing Front
Garage Spaces 3.0
Pool Built-In
Utilities Available Public, Natural Gas Connected
Amenities Available None
Roof Type Cement,Tile
Private Pool Yes
Building
Lot Description Landscape Back, Landscape Front
Story 1
Foundation Slab
Sewer In & Connected
Water Public
Schools
Elementary Schools Folsom-Cordova
Middle Schools Folsom-Cordova
High Schools Folsom-Cordova
School District Sacramento
Others
Senior Community No
Tax ID 072-2410-006-0000
Special Listing Condition None
Read Less Info
Want to know what your home might be worth? Contact us for a FREE valuation!

Our team is ready to help you sell your home for the highest possible price ASAP

Bought with Re/Max Gold Fair Oaks

"My job is to find and attract mastery-based agents to the office, protect the culture, and make sure everyone is happy! "






