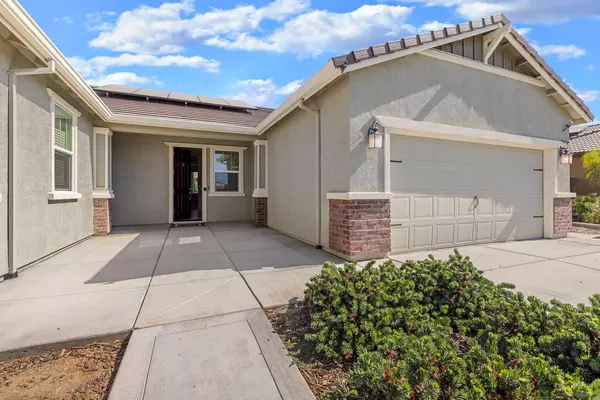$570,000
$579,000
1.6%For more information regarding the value of a property, please contact us for a free consultation.
3 Beds
2 Baths
1,996 SqFt
SOLD DATE : 10/09/2024
Key Details
Sold Price $570,000
Property Type Single Family Home
Sub Type Single Family Residence
Listing Status Sold
Purchase Type For Sale
Square Footage 1,996 sqft
Price per Sqft $285
MLS Listing ID 224061440
Sold Date 10/09/24
Bedrooms 3
Full Baths 2
HOA Y/N No
Originating Board MLS Metrolist
Year Built 2021
Lot Size 6,547 Sqft
Acres 0.1503
Property Description
Back on the market with fresh new paint! 3 YEAR OLD HOME WITH OWNED SOLAR! Situated in a newly established suburban neighborhood made up of solely single-story homes, this less than three-year-old home boasts many energy efficient features including OWNED solar, a whole house fan, and a tankless water heater. The thoughtfully designed floor plan features a large master suite with a glass sliding door to the backyard, crown molding, and an ensuite bathroom outfitted with a soaking tub, large quartz slab shower stall, and spacious walk-in closet. The great room style living room and kitchen lead you out to the fully finished backyard which boasts a stamped concrete patio, lush sod, growing trees, and an over-sized side-yard, which is home to a high end storage shed. On the opposite side of the home from the master suite you'll find two guest bedrooms, a guest bathroom, and a flex room perfect for a home office, den, or fourth bedroom. Miscellaneous upgrades throughout the home include expanded tile flooring, two-inch faux wood blinds, stylish light fixtures, and fresh interior paint. A short drive from Lodi's wine country, Woodbridge Golf & Country Club, downtown Galt, and so much more, there is so much to love about this home.
Location
State CA
County Sacramento
Area 10632
Direction 99 to A St, left onto S Lincoln Way, Right onto Kost, Right onto Maria Way, Right on Crow Creek Cir
Rooms
Master Bathroom Shower Stall(s), Double Sinks, Tile, Tub, Walk-In Closet
Master Bedroom Ground Floor, Outside Access
Living Room Great Room
Dining Room Formal Area
Kitchen Pantry Closet, Granite Counter, Island, Kitchen/Family Combo
Interior
Heating Central, Gas, Hot Water
Cooling Ceiling Fan(s), Central
Flooring Carpet, Tile
Window Features Caulked/Sealed,Dual Pane Full
Appliance Free Standing Gas Range, Disposal, Microwave
Laundry Space For Frzr/Refr, Gas Hook-Up, Inside Room
Exterior
Garage Attached, RV Possible, Garage Facing Front
Garage Spaces 2.0
Fence Back Yard, Wood
Utilities Available Cable Available, Public, Solar, Electric, Underground Utilities, Internet Available, Natural Gas Connected
Roof Type Tile
Topography Level
Street Surface Asphalt
Porch Uncovered Patio
Private Pool No
Building
Lot Description Auto Sprinkler F&R, Curb(s)/Gutter(s), Street Lights, Landscape Back, Landscape Front
Story 1
Foundation Concrete, Slab
Sewer In & Connected, Public Sewer
Water Public
Architectural Style Ranch
Schools
Elementary Schools Galt Joint Union
Middle Schools Sacramento Unified
High Schools Sacramento Unified
School District Sacramento
Others
Senior Community No
Tax ID 150-0780-063-0000
Special Listing Condition None
Pets Description Yes, Service Animals OK, Cats OK, Dogs OK
Read Less Info
Want to know what your home might be worth? Contact us for a FREE valuation!

Our team is ready to help you sell your home for the highest possible price ASAP

Bought with Platinum Properties

"My job is to find and attract mastery-based agents to the office, protect the culture, and make sure everyone is happy! "






