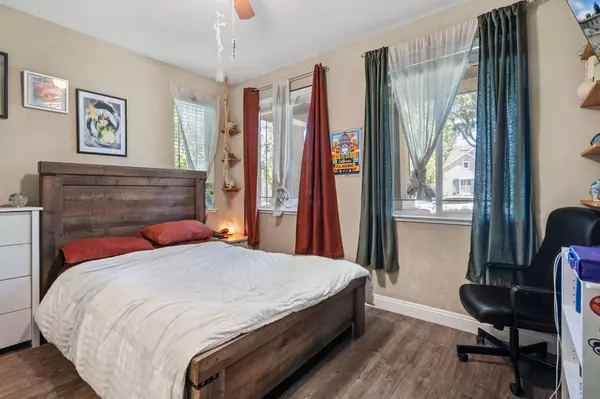$783,500
$799,000
1.9%For more information regarding the value of a property, please contact us for a free consultation.
4 Beds
3 Baths
2,071 SqFt
SOLD DATE : 10/08/2024
Key Details
Sold Price $783,500
Property Type Single Family Home
Sub Type Single Family Residence
Listing Status Sold
Purchase Type For Sale
Square Footage 2,071 sqft
Price per Sqft $378
MLS Listing ID 224095183
Sold Date 10/08/24
Bedrooms 4
Full Baths 3
HOA Y/N No
Originating Board MLS Metrolist
Year Built 2016
Lot Size 6,795 Sqft
Acres 0.156
Property Description
Step into a world of elegance with this stunning single-story home that's just hit the market. From the moment you walk through the door, you'll be captivated by the modelesque design and meticulous attention to detail throughout. The heart of this home is its gourmet kitchena true chef's paradise. Picture yourself crafting culinary masterpieces in this sleek, state-of-the-art space, complete with stainless steel appliances, custom cabinetry, and a sprawling island perfect for prepping, dining, or gathering with friends. The kitchen's open layout flows seamlessly into the living and dining areas, creating the ideal space for entertaining or enjoying quiet dinners. The living spaces are just as impressive; natural light pours in through oversized windows, highlighting the elegant finishes and designer touches that make this home truly special. Every corner of this home is thoughtfully designed to offer both beauty and functionality, making it a haven you'll never want to leave. And let's not forget the bedrooms your personal retreats, designed for comfort and style. With spacious closets and plenty of room to relax, these spaces are perfect for unwinding after a long day. This gem won't last longcome see what makes this home so special!
Location
State CA
County San Joaquin
Area 20601
Direction S MacArthur Dr to Yosemite Dr
Rooms
Family Room View
Master Bathroom Shower Stall(s), Double Sinks, Tub w/Shower Over, Walk-In Closet
Master Bedroom Walk-In Closet
Living Room Other
Dining Room Breakfast Nook, Dining/Living Combo
Kitchen Pantry Closet, Island, Kitchen/Family Combo
Interior
Heating Central
Cooling Ceiling Fan(s), Central
Flooring Tile, Vinyl
Fireplaces Number 1
Fireplaces Type Living Room, Gas Log
Window Features Dual Pane Full
Appliance Built-In Gas Oven, Built-In Gas Range, Dishwasher, Microwave, See Remarks
Laundry Cabinets, Inside Room
Exterior
Garage Attached, RV Access
Garage Spaces 2.0
Fence Back Yard, Fenced, Wood
Utilities Available Public, Solar
Roof Type Tile
Topography Level
Porch Back Porch
Private Pool No
Building
Lot Description Shape Regular
Story 1
Foundation Concrete
Sewer In & Connected
Water Public
Architectural Style Traditional
Schools
Elementary Schools Tracy Unified
Middle Schools Tracy Unified
High Schools Tracy Unified
School District San Joaquin
Others
Senior Community No
Tax ID 252-410-40
Special Listing Condition None
Read Less Info
Want to know what your home might be worth? Contact us for a FREE valuation!

Our team is ready to help you sell your home for the highest possible price ASAP

Bought with Intero Real Estate Services

"My job is to find and attract mastery-based agents to the office, protect the culture, and make sure everyone is happy! "






