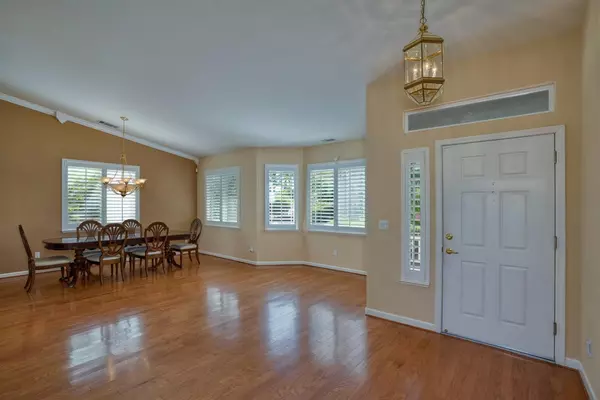$799,000
$799,999
0.1%For more information regarding the value of a property, please contact us for a free consultation.
3 Beds
3 Baths
2,334 SqFt
SOLD DATE : 10/07/2024
Key Details
Sold Price $799,000
Property Type Single Family Home
Sub Type Single Family Residence
Listing Status Sold
Purchase Type For Sale
Square Footage 2,334 sqft
Price per Sqft $342
Subdivision Bridlewood Canyon
MLS Listing ID 224091731
Sold Date 10/07/24
Bedrooms 3
Full Baths 2
HOA Fees $125/mo
HOA Y/N Yes
Originating Board MLS Metrolist
Year Built 1997
Lot Size 0.400 Acres
Acres 0.4
Property Description
You will love this lovely, cul-de-sac location and amazing private backyard. Your new home awaits you in this popular private neighborhood of Bridlewood Canyon! This desirable single-story home has 2,334 spacious square feet with 3 bedrooms and additional Den/Office, plus 2 1/2 bathrooms. Home comes with large 3 car garage and RV possible with Gated Access. Nice Laundry Room with cabinets. Kitchen has dining nook and opens to your Family Room with access to your backyard for entertaining. Your home offers a spacious Living/Dining room for additional enjoyment too! You will enjoy dining and entertaining family and friends on the spacious covered patio. Home is in quiet cul-de-sac on large oversized parklike lot with so many possibilities. Let your imagination go and add your special touches to your private yard. There are 2 sheds and numerous fruit trees too. You as a resident of this great community will enjoy access to the lake, clubhouse, pool, tennis courts, park area and walking trails too! Close to Hwy 50 and easy access to dining, shopping and more.
Location
State CA
County El Dorado
Area 12602
Direction From Hwy 50 exit Bass Lake Road, head north, Right turn on Ridlewood Drive and through gate, Rt Birmingham , Rt on Waldwick Circle to Waldwick Court.
Rooms
Family Room Cathedral/Vaulted
Master Bathroom Shower Stall(s), Double Sinks, Soaking Tub, Tile, Walk-In Closet
Master Bedroom Outside Access
Living Room Cathedral/Vaulted
Dining Room Breakfast Nook, Dining Bar, Dining/Family Combo, Dining/Living Combo
Kitchen Breakfast Area, Pantry Closet, Granite Counter, Kitchen/Family Combo
Interior
Interior Features Cathedral Ceiling
Heating Pellet Stove, Central
Cooling Ceiling Fan(s), Central
Flooring Carpet, Tile, Wood
Fireplaces Number 1
Fireplaces Type Pellet Stove, Family Room
Equipment Central Vacuum
Window Features Dual Pane Full,Window Coverings
Appliance Built-In Electric Oven, Dishwasher, Disposal, Microwave, Plumbed For Ice Maker, Electric Cook Top
Laundry Cabinets, Electric, Hookups Only, Inside Room
Exterior
Garage Attached, RV Possible, Size Limited, Garage Door Opener, Garage Facing Front
Garage Spaces 3.0
Fence Back Yard, Wood
Utilities Available Cable Available, Propane Tank Leased, Electric
Amenities Available Barbeque, Playground, Pool, Clubhouse, Recreation Facilities, Tennis Courts, Park, Other
View Other
Roof Type Tile
Topography Level
Street Surface Asphalt
Porch Covered Deck
Private Pool No
Building
Lot Description Auto Sprinkler F&R, Cul-De-Sac, Gated Community, Landscape Back, Landscape Front, Landscape Misc, Low Maintenance
Story 1
Foundation Raised
Sewer In & Connected
Water Water District, Public
Architectural Style Ranch
Level or Stories One
Schools
Elementary Schools Rescue Union
Middle Schools Rescue Union
High Schools El Dorado Union High
School District El Dorado
Others
HOA Fee Include Security, Pool
Senior Community No
Tax ID 115-243-003-000
Special Listing Condition Successor Trustee Sale
Read Less Info
Want to know what your home might be worth? Contact us for a FREE valuation!

Our team is ready to help you sell your home for the highest possible price ASAP

Bought with Nick Sadek Sotheby's International Realty

"My job is to find and attract mastery-based agents to the office, protect the culture, and make sure everyone is happy! "






