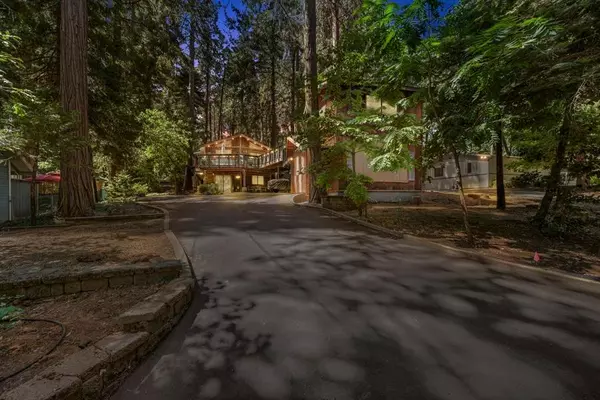$472,000
$479,000
1.5%For more information regarding the value of a property, please contact us for a free consultation.
3 Beds
2 Baths
1,613 SqFt
SOLD DATE : 09/09/2024
Key Details
Sold Price $472,000
Property Type Single Family Home
Sub Type Single Family Residence
Listing Status Sold
Purchase Type For Sale
Square Footage 1,613 sqft
Price per Sqft $292
Subdivision Sherwood Forest
MLS Listing ID 224085984
Sold Date 09/09/24
Bedrooms 3
Full Baths 2
HOA Y/N No
Originating Board MLS Metrolist
Year Built 1980
Lot Size 0.270 Acres
Acres 0.27
Property Description
You guys, this IS it!! Think Tahoe-cabin vibes, without the crazy price...Rustic cabin feel with contemporary finishes, offers the perfect blend of cozy warmth and stylish sophistication. Sherwood Forest-Country Tree Cabin constructed with wood sourced from the local lumber mill.. Essentially brand new from top to bottom, highlighted by the exquisite kitchen featuring soft close custom cabinetry/hardware, black stainless-steel appliances, recessed lighting & Quartz countertops/tile backsplash. Both bathrooms tastefully updated, new interior paint/baseboards, and high end LVP flooring. All done in 2023. Newer roof(2023). But wait there's more... Exposed beam ceiling and large slider in family room leads to your wrap around deck, great for entertaining, morning coffee, a soak in the hot tub, and/or simply taking in the beauty of the large cedar trees. Large driveway, and lots of parking for all your toys. Great for entertaining friends & family/Airbnb with close proximity to Apple Hill and El Dorado County Wine Trail. Close proximity to lakes/recreation, & shopping(10 minutes to Placerville, 15 minutes to Jenkinson Lake, 45 minutes to South Lake Tahoe) $Airbnb possibilities$
Location
State CA
County El Dorado
Area 12802
Direction Highway 50E to Ridgeway exit 57 go left turn right onto pony express go left onto Gilmore rd right on Little John right onto Robinhood ln. Cross Street Little John
Rooms
Basement Partial
Master Bathroom Shower Stall(s), Tile
Master Bedroom Closet, Walk-In Closet, Outside Access, Walk-In Closet 2+, Sitting Area
Living Room Cathedral/Vaulted, Deck Attached, Great Room, Open Beam Ceiling
Dining Room Dining/Family Combo, Space in Kitchen
Kitchen Quartz Counter, Island
Interior
Interior Features Cathedral Ceiling, Skylight(s), Open Beam Ceiling
Heating Electric, Fireplace(s), Wood Stove
Cooling Ceiling Fan(s), Wall Unit(s), MultiUnits
Flooring Laminate
Fireplaces Number 1
Fireplaces Type Family Room, Wood Burning, Free Standing, Wood Stove
Window Features Dual Pane Full
Laundry Cabinets, Sink, Space For Frzr/Refr, Ground Floor, In Basement, Inside Room
Exterior
Exterior Feature Balcony
Garage Boat Storage, RV Access, Covered, Deck, RV Possible, Detached, RV Storage, Uncovered Parking Spaces 2+
Garage Spaces 1.0
Carport Spaces 2
Utilities Available Cable Connected, Public, Electric, Generator
View Forest
Roof Type Composition
Street Surface Asphalt,Paved
Accessibility AccessibleFullBath
Handicap Access AccessibleFullBath
Porch Uncovered Deck
Private Pool No
Building
Lot Description Shape Regular
Story 2
Foundation Slab
Sewer Septic Connected, Septic System
Water Meter on Site, Water District, Public
Architectural Style Cabin
Level or Stories Two
Schools
Elementary Schools Pollock Pines
Middle Schools Pollock Pines
High Schools El Dorado Union High
School District El Dorado
Others
Senior Community No
Tax ID 101-130-084-000
Special Listing Condition None
Read Less Info
Want to know what your home might be worth? Contact us for a FREE valuation!

Our team is ready to help you sell your home for the highest possible price ASAP

Bought with HOMWRX

"My job is to find and attract mastery-based agents to the office, protect the culture, and make sure everyone is happy! "






