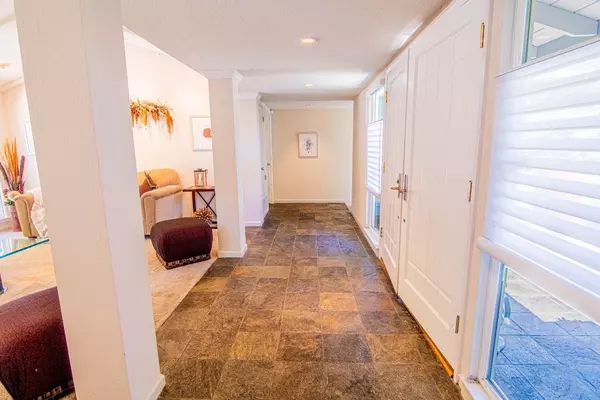$1,999,000
$1,999,000
For more information regarding the value of a property, please contact us for a free consultation.
3 Beds
2 Baths
1,912 SqFt
SOLD DATE : 09/07/2024
Key Details
Sold Price $1,999,000
Property Type Single Family Home
Sub Type Single Family Residence
Listing Status Sold
Purchase Type For Sale
Square Footage 1,912 sqft
Price per Sqft $1,045
MLS Listing ID 224081785
Sold Date 09/07/24
Bedrooms 3
Full Baths 2
HOA Y/N No
Originating Board MLS Metrolist
Year Built 1967
Lot Size 7,841 Sqft
Acres 0.18
Property Description
This charming Open Floor Plan, Move-in Ready single-story home has been fully remodeled and is ideally located near the prestigious Almaden Country Club. Featuring 3 bedrooms and 2 bathrooms, this residence offers a seamless blend of contemporary style and practical living. The property boasts all stainless steel appliances and a skylight in the kitchen, creating a bright and open atmosphere. Outside, the well-maintained backyard provides a tranquil retreat. Conveniently situated close to the 85, 87, and 101 freeways, as well as nearby shopping centers, this home is perfect for professionals and families alike seeking a serene yet accessible lifestyle in San Jose. Excellent schools make it an ideal choice for families with school-aged children.
Location
State CA
County Santa Clara
Area Almaden Valley
Direction Trinidad Dr to Northridge Dr, Right on Jeremie Dr
Rooms
Master Bathroom Tile, Tub
Living Room Cathedral/Vaulted
Dining Room Breakfast Nook, Dining/Living Combo
Kitchen Quartz Counter
Interior
Heating Central
Cooling Central
Flooring Carpet, Tile, Wood
Fireplaces Number 1
Fireplaces Type Living Room, Gas Starter
Laundry In Garage
Exterior
Garage Attached
Garage Spaces 2.0
Utilities Available Public
Roof Type Shake
Private Pool No
Building
Lot Description Other
Story 1
Foundation Concrete, Slab
Sewer In & Connected
Water Public
Architectural Style Ranch
Schools
Elementary Schools San Jose Unified
Middle Schools San Jose Unified
High Schools San Jose Unified
School District Santa Clara
Others
Senior Community No
Tax ID 581-10-015
Special Listing Condition None
Read Less Info
Want to know what your home might be worth? Contact us for a FREE valuation!

Our team is ready to help you sell your home for the highest possible price ASAP

Bought with Real Estate Source, Inc.

"My job is to find and attract mastery-based agents to the office, protect the culture, and make sure everyone is happy! "






