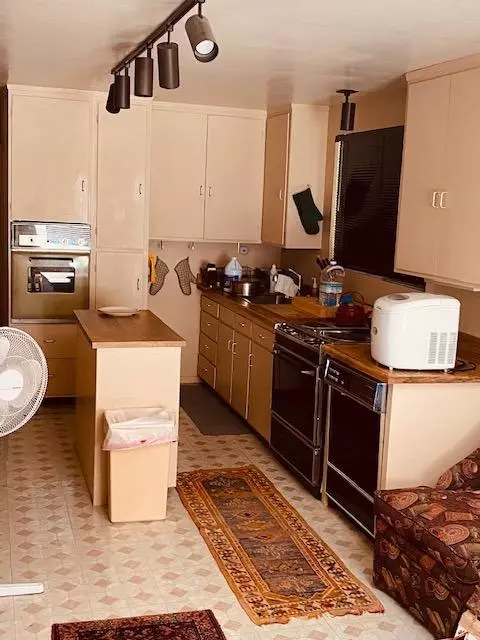$265,000
$315,000
15.9%For more information regarding the value of a property, please contact us for a free consultation.
3 Beds
2 Baths
2,475 SqFt
SOLD DATE : 09/04/2024
Key Details
Sold Price $265,000
Property Type Single Family Home
Sub Type Single Family Residence
Listing Status Sold
Purchase Type For Sale
Square Footage 2,475 sqft
Price per Sqft $107
MLS Listing ID 224060619
Sold Date 09/04/24
Bedrooms 3
Full Baths 2
HOA Y/N No
Originating Board MLS Metrolist
Year Built 1963
Lot Size 3.230 Acres
Acres 3.23
Property Description
Good potential for this must-sell historic home on 3.23 private and serene acres in nice area of Pollock Pines. Probate sale needs no court action. This was a vacation home for a remote seller; has not been occupied for years and is in need of updating/some restoration, but is livable in its present condition. Property has been professionally brushed for fire prevention and easier insurance. Large living and family rooms with high/open beam ceilings. Two small bedrooms off kitchen, and upstairs master with loft area. In-ground pool/ freestanding spa. Inside laundry room for convenience. Ample storage space and many closets. Many furnishings are available at no extra cost. This comfortable home was built with privacy and serenity in mind. Thank you!
Location
State CA
County El Dorado
Area 12802
Direction Pony Express to Forebay road to King of the Mountain to sign on right. Use caution with front gate and please close when leaving - but do not lock.
Rooms
Master Bathroom Shower Stall(s), Fiberglass
Master Bedroom Balcony, Closet
Living Room Cathedral/Vaulted, Skylight(s)
Dining Room Space in Kitchen
Kitchen Skylight(s), Island, Laminate Counter
Interior
Heating Fireplace Insert, Wall Furnace
Cooling Ceiling Fan(s), None
Flooring Carpet, Linoleum
Fireplaces Number 2
Fireplaces Type Brick, Insert, Living Room, Family Room
Appliance Built-In Electric Oven, Built-In Electric Range, Gas Water Heater, Dishwasher
Laundry Inside Room
Exterior
Garage No Garage
Fence Barbed Wire
Pool Built-In, On Lot, Pool Cover
Utilities Available Propane Tank Owned
View Forest
Roof Type Composition
Topography Lot Grade Varies
Porch Uncovered Deck, Uncovered Patio
Private Pool Yes
Building
Lot Description Private, Shape Irregular
Story 2
Foundation Slab
Sewer Septic Connected
Water Well
Architectural Style Cabin
Schools
Elementary Schools Gold Trail Union
Middle Schools Gold Trail Union
High Schools El Dorado Union High
School District El Dorado
Others
Senior Community No
Tax ID 101-411-084-000
Special Listing Condition Offer As Is, Successor Trustee Sale
Pets Description Yes
Read Less Info
Want to know what your home might be worth? Contact us for a FREE valuation!

Our team is ready to help you sell your home for the highest possible price ASAP

Bought with RE/MAX Gold Cameron Park

"My job is to find and attract mastery-based agents to the office, protect the culture, and make sure everyone is happy! "






