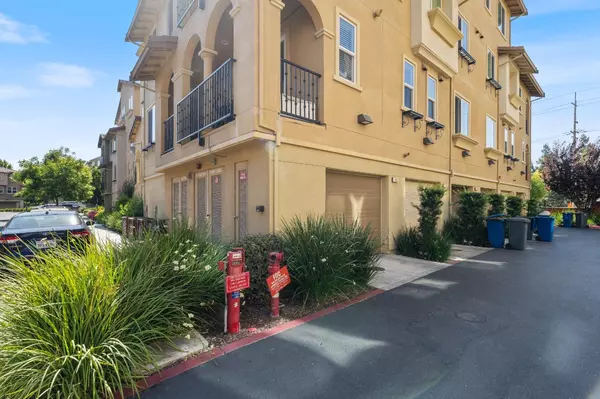$1,275,000
$1,269,990
0.4%For more information regarding the value of a property, please contact us for a free consultation.
3 Beds
3 Baths
1,622 SqFt
SOLD DATE : 08/26/2024
Key Details
Sold Price $1,275,000
Property Type Townhouse
Sub Type Townhouse
Listing Status Sold
Purchase Type For Sale
Square Footage 1,622 sqft
Price per Sqft $786
MLS Listing ID 224080875
Sold Date 08/26/24
Bedrooms 3
Full Baths 3
HOA Fees $286/mo
HOA Y/N Yes
Originating Board MLS Metrolist
Year Built 2014
Lot Size 1,005 Sqft
Acres 0.0231
Property Description
This corner unit townhouse features 3 bedrooms and 3 full baths, with one bedroom and a full bath, along with kitchen and family room on one level. The gourmet kitchen has granite countertops, beautiful and spacious cabinets, modern lighting fixtures and a large island. Open style floor plan, including a balcony and high ceiling with recessed light, is perfect for entertaining and/or spending time with family/friends. Upstairs has an oversized primary suite with walk-in closet, dual sinks, shower and tub! Plus another bedroom with a full ensuite bath and laundry room. Just across the street from the new Mabel Mattos Elementary School and the new city park! Low monthly HOA fee includes multiple play areas in the community and trash removal. Fantastic location - close to BART/VTA, Great Mall, easy access to freeways - I680, I880, and 237, restaurants, and shopping centers. Don't miss this opportunity!
Location
State CA
County Santa Clara
Area Milpitas
Direction GPS
Rooms
Living Room Other
Dining Room Dining/Living Combo, Formal Area
Kitchen Granite Counter, Island, Island w/Sink, Kitchen/Family Combo
Interior
Heating Central
Cooling Central
Flooring Carpet, Tile, Wood
Laundry Inside Area
Exterior
Garage Attached
Garage Spaces 2.0
Utilities Available Public
Amenities Available Playground, Greenbelt
Roof Type Other
Private Pool No
Building
Lot Description Landscape Front, Low Maintenance
Story 2
Foundation Other
Sewer Public Sewer
Water Public
Schools
Elementary Schools Milpitas Unified
Middle Schools Milpitas Unified
High Schools Milpitas Unified
School District Santa Clara
Others
Senior Community No
Tax ID 086-78-037
Special Listing Condition None
Read Less Info
Want to know what your home might be worth? Contact us for a FREE valuation!

Our team is ready to help you sell your home for the highest possible price ASAP

Bought with Compass

"My job is to find and attract mastery-based agents to the office, protect the culture, and make sure everyone is happy! "






