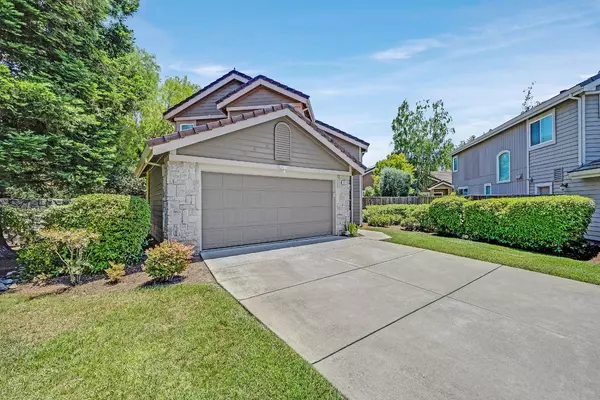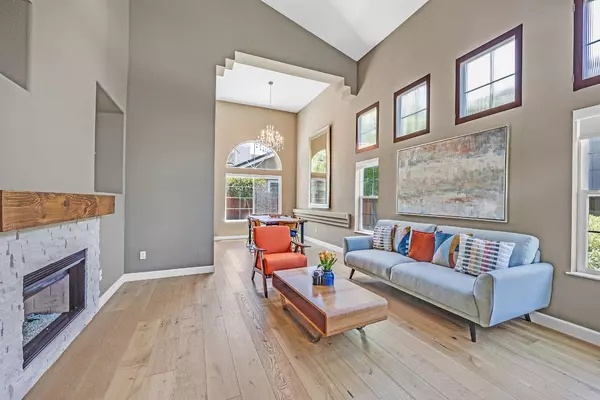$1,050,000
$995,000
5.5%For more information regarding the value of a property, please contact us for a free consultation.
3 Beds
3 Baths
1,639 SqFt
SOLD DATE : 08/16/2024
Key Details
Sold Price $1,050,000
Property Type Single Family Home
Sub Type Single Family Residence
Listing Status Sold
Purchase Type For Sale
Square Footage 1,639 sqft
Price per Sqft $640
Subdivision Oak Hollow
MLS Listing ID 224071142
Sold Date 08/16/24
Bedrooms 3
Full Baths 2
HOA Fees $180/mo
HOA Y/N Yes
Originating Board MLS Metrolist
Year Built 1995
Lot Size 6,281 Sqft
Acres 0.1442
Property Description
Don't miss on 1225 Buckeye Terrace in Clayton, California! This immaculate 3-bedroom, 2.5-bathroom home, built in 1995, offers 1,639 SF of beautifully updated living space to the highest standards. The home features engineered wide plank oak and Brazilian cherry hardwood floors, custom windows with Bali roller shades, and Blue Eyes granite countertops. The modern kitchen is equipped with Viking stainless steel appliances and elegant cabinetry. Enjoy the spacious and bright living area with large windows, a cozy fireplace, and a seamless flow into the formal dining room. The luxurious bathrooms boast porcelain tile, a custom walnut countertop, and Kohler fixtures. Situated on a spacious 6,283 SF lot in a quiet and private neighborhood, this home is perfect for families seeking comfort and convenience. Located near Downtown Clayton, Oakhurst Country Club, and top-rated schools. The peaceful cul-de-sac location and well-maintained backyard are ideal for outdoor activities.
Location
State CA
County Contra Costa
Area Clayton
Direction Oakhurst Dr -> Indian Wells Way -> Buckeye Ter
Rooms
Family Room Great Room
Master Bathroom Shower Stall(s), Double Sinks, Soaking Tub, Granite, Tub, Walk-In Closet, Quartz, Window
Living Room Cathedral/Vaulted
Dining Room Other
Kitchen Granite Counter, Kitchen/Family Combo
Interior
Interior Features Cathedral Ceiling
Heating Central
Cooling Ceiling Fan(s), Central
Flooring Carpet, Laminate, Tile
Fireplaces Number 1
Fireplaces Type Gas Piped
Window Features Dual Pane Full,Window Screens
Appliance Hood Over Range, Dishwasher, Microwave, Other
Laundry Cabinets, Dryer Included, Electric, Gas Hook-Up, Washer Included, Inside Room
Exterior
Garage Attached, Garage Door Opener
Garage Spaces 2.0
Fence Back Yard, Wood
Utilities Available Public, Electric, Natural Gas Available
Amenities Available Pool, Clubhouse, Greenbelt
View Other
Roof Type Spanish Tile
Topography Level
Street Surface Asphalt
Porch Uncovered Patio
Private Pool No
Building
Lot Description Auto Sprinkler Front, Auto Sprinkler Rear, Cul-De-Sac, Shape Irregular, Landscape Back, Landscape Front, Low Maintenance
Story 2
Foundation Concrete
Sewer Public Sewer
Water Public
Architectural Style Ranch, Contemporary
Level or Stories Two
Schools
Elementary Schools Mt. Diablo Unified
Middle Schools Mt. Diablo Unified
High Schools Mt. Diablo Unified
School District Contra Costa
Others
HOA Fee Include Other, Pool
Senior Community No
Tax ID 118-470-014-2
Special Listing Condition Offer As Is
Pets Description Yes
Read Less Info
Want to know what your home might be worth? Contact us for a FREE valuation!

Our team is ready to help you sell your home for the highest possible price ASAP

Bought with Coldwell Banker

"My job is to find and attract mastery-based agents to the office, protect the culture, and make sure everyone is happy! "






