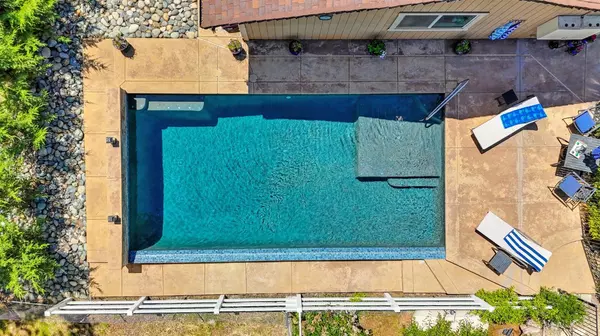$1,425,000
$1,450,000
1.7%For more information regarding the value of a property, please contact us for a free consultation.
3 Beds
3 Baths
3,300 SqFt
SOLD DATE : 08/05/2024
Key Details
Sold Price $1,425,000
Property Type Single Family Home
Sub Type Single Family Residence
Listing Status Sold
Purchase Type For Sale
Square Footage 3,300 sqft
Price per Sqft $431
MLS Listing ID 224056944
Sold Date 08/05/24
Bedrooms 3
Full Baths 2
HOA Y/N No
Originating Board MLS Metrolist
Year Built 2014
Lot Size 5.000 Acres
Acres 5.0
Property Description
Stunning Tahoe-style home with huge shop and swimming pool on 5-acre turn-key horse ranch. 3300 sqft, 3 bed/2.5 bath plus bonus retreat (4th bed). Handsome open-beamed ceilings and custom cabinetry throughout. Beautiful gas log fireplace with rock hearth and mantle in family room. Lavish primary suite w/ gas fireplace. Gourmet kitchen features rustic-edge granite, dining nook, big island and farm sink. French doors from kitchen open to private deck and outdoor dining. Enclosed dog yard. Gated driveway entry leads to 34 x 40 5-car garage/shop. 4-stall barn w/paddocks, studio w/kitchenette and full bath. 24 x 12 horse shelter. 60 x 120 equine arena and round pen area. The entire property is fenced and cross-fenced. Custom 15 x 30 swimming pool. Separate solar systems for pool and home. Landscaped and irrigated front and rear w/citrus trees and veggie garden. 2 RV/trailer parking areas. Lovely pasture and valley views. Welcome home!
Location
State CA
County El Dorado
Area 12604
Direction Luneman Rd to Hidden Lake (right) to Twin Ct (left).
Rooms
Master Bathroom Skylight/Solar Tube, Soaking Tub, Granite, Multiple Shower Heads, Radiant Heat, Window
Master Bedroom Outside Access, Walk-In Closet 2+
Living Room Cathedral/Vaulted, Great Room, Open Beam Ceiling
Dining Room Breakfast Nook, Dining Bar, Formal Area
Kitchen Breakfast Room, Granite Counter, Island
Interior
Heating Propane, Central, Fireplace(s)
Cooling Ceiling Fan(s), Central
Flooring Carpet, Laminate, Tile
Fireplaces Number 2
Fireplaces Type Family Room, Gas Log
Appliance Built-In Gas Oven, Built-In Gas Range, Built-In Refrigerator, Ice Maker, Dishwasher, Double Oven, ENERGY STAR Qualified Appliances, Wine Refrigerator
Laundry Cabinets, Inside Room
Exterior
Garage 24'+ Deep Garage, RV Access, Detached, Garage Facing Front, Guest Parking Available, Workshop in Garage
Garage Spaces 3.0
Fence Metal, Cross Fenced, Vinyl, Full
Pool Built-In, Gunite Construction, Solar Heat
Utilities Available Propane Tank Leased, Dish Antenna, Public, Electric
View Pasture, Valley
Roof Type Shingle,Composition
Topography Rolling
Street Surface Chip And Seal
Private Pool Yes
Building
Lot Description Auto Sprinkler F&R, Cul-De-Sac, Lake Access
Story 1
Foundation Combination, Raised
Sewer Septic Connected
Water Meter on Site
Architectural Style Craftsman
Schools
Elementary Schools Gold Trail Union
Middle Schools Gold Trail Union
High Schools El Dorado Union High
School District El Dorado
Others
Senior Community No
Tax ID 105-210-024-000
Special Listing Condition None
Pets Description Yes
Read Less Info
Want to know what your home might be worth? Contact us for a FREE valuation!

Our team is ready to help you sell your home for the highest possible price ASAP

Bought with Parc Agency Corporation

"My job is to find and attract mastery-based agents to the office, protect the culture, and make sure everyone is happy! "






