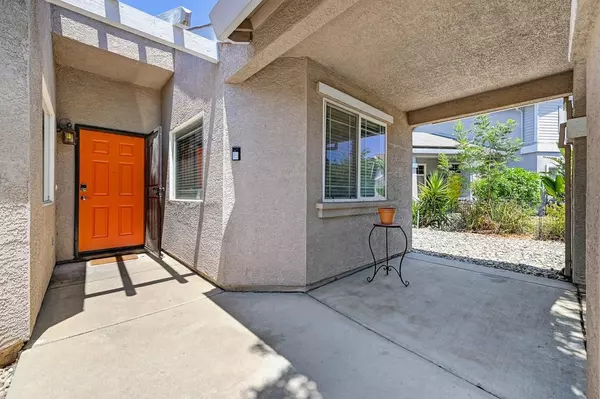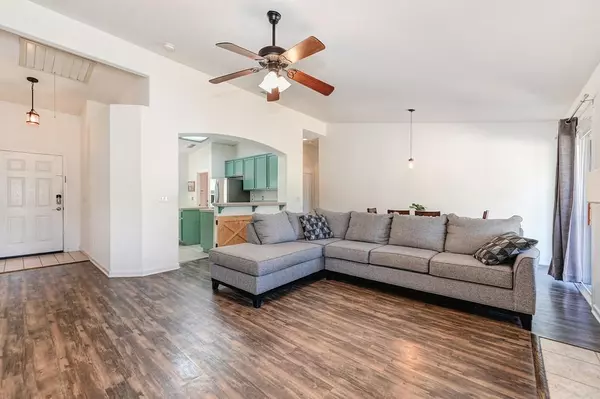$447,000
$443,000
0.9%For more information regarding the value of a property, please contact us for a free consultation.
3 Beds
2 Baths
1,506 SqFt
SOLD DATE : 08/02/2024
Key Details
Sold Price $447,000
Property Type Single Family Home
Sub Type Single Family Residence
Listing Status Sold
Purchase Type For Sale
Square Footage 1,506 sqft
Price per Sqft $296
MLS Listing ID 224075458
Sold Date 08/02/24
Bedrooms 3
Full Baths 2
HOA Y/N No
Originating Board MLS Metrolist
Year Built 2002
Lot Size 6,813 Sqft
Acres 0.1564
Property Description
This charming single-story residence features three bedrooms, two bathrooms, and a spacious 1,506 sq. ft. floor plan. This home boasts new carpet, tile floors, and freshly painted kitchen cabinets. A new HVAC system was installed in 2023. The inviting open floor plan, highlighted by vaulted ceilings in the family room, is perfect for entertaining or is a cozy spot to relax after a long day! The property includes a large garage and is surrounded by mature, shady trees that provide beautiful fall colors and abundant summer shade. The backyard is a blank canvas, ready for your personal touch. A gorgeous orchard sits behind you and no Hoa's! Conveniently located near Roseville, Lincoln, Beale Air Force Base, just 35 minutes from Sacramento, and 1.5 hours from stunning Lake Tahoe. Plus, it's only a 2-minute walk to the park! Enjoy small-town living with easy access to everything you need. This is the one!
Location
State CA
County Yuba
Area 12408
Direction Right on Main, left on McCurry, Right on Hudson
Rooms
Family Room Great Room
Master Bathroom Shower Stall(s), Double Sinks, Soaking Tub, Tile, Walk-In Closet
Master Bedroom Walk-In Closet
Living Room Other
Dining Room Breakfast Nook, Dining Bar, Space in Kitchen
Kitchen Breakfast Area, Pantry Cabinet, Island, Tile Counter
Interior
Heating Central, Fireplace(s)
Cooling Ceiling Fan(s), Central, Whole House Fan
Flooring Carpet, Linoleum, Tile
Fireplaces Number 1
Fireplaces Type Family Room, Wood Burning
Window Features Window Coverings
Appliance Free Standing Gas Range, Dishwasher, Microwave
Laundry Cabinets, Inside Room
Exterior
Garage Garage Door Opener, Garage Facing Front
Garage Spaces 2.0
Fence Back Yard, Wood
Utilities Available Public
Roof Type Composition
Porch Front Porch, Covered Patio
Private Pool No
Building
Lot Description Auto Sprinkler Front, Low Maintenance
Story 1
Foundation Slab
Sewer Public Sewer
Water Public
Architectural Style Contemporary
Schools
Elementary Schools Wheatland
Middle Schools Wheatland
High Schools Wheatland Union
School District Yuba
Others
Senior Community No
Tax ID 015-711-011-000
Special Listing Condition None
Read Less Info
Want to know what your home might be worth? Contact us for a FREE valuation!

Our team is ready to help you sell your home for the highest possible price ASAP

Bought with Keller Williams Realty

"My job is to find and attract mastery-based agents to the office, protect the culture, and make sure everyone is happy! "






