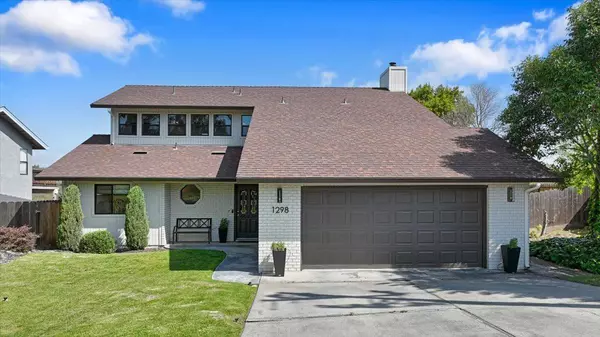$585,000
$589,900
0.8%For more information regarding the value of a property, please contact us for a free consultation.
3 Beds
3 Baths
1,842 SqFt
SOLD DATE : 07/11/2024
Key Details
Sold Price $585,000
Property Type Single Family Home
Sub Type Single Family Residence
Listing Status Sold
Purchase Type For Sale
Square Footage 1,842 sqft
Price per Sqft $317
Subdivision Riverview Estates
MLS Listing ID 224041831
Sold Date 07/11/24
Bedrooms 3
Full Baths 2
HOA Y/N No
Originating Board MLS Metrolist
Year Built 1985
Lot Size 5,998 Sqft
Acres 0.1377
Property Description
Welcome home to your own private paradise on the banks of the Stanislaus River. Recently remodeled 3Bedroom, 2.5 Bath home offering a blend of luxury, comfort, and natural beauty. The remodeled kitchen features quartz countertops and island, a large country style sink, KitchenAide Cafe' Style appliances, custom hanging light fixtures and a large pantry with barn style door. Newer luxury vinyl flooring, dual pane windows and fresh interior paint throughout. The separate step down family room greets you with a wood burning fireplace with blower accented by floor to ceiling stacked stone wall and decorative mantle. The primary suite is a true retreat, with a spacious walk-in closet and a private deck where you can start your day with a cup of coffee and views of the river. One of the guest bedrooms also features an extra sitting bonus room that's perfect for a home office, play room or whatever your heart desires. Don't miss out on this truly unique property with amazing views.
Location
State CA
County Stanislaus
Area 20202
Direction Valley View Drive (North) to River Bluff Drive. House is 1st house on your right.
Rooms
Master Bathroom Shower Stall(s), Sitting Area, Tile, Window
Master Bedroom Balcony, Walk-In Closet
Living Room Deck Attached
Dining Room Formal Area
Kitchen Breakfast Area, Pantry Closet, Quartz Counter, Island
Interior
Heating Central, Fireplace(s)
Cooling Ceiling Fan(s), Central
Flooring Carpet, Vinyl
Fireplaces Number 1
Fireplaces Type Raised Hearth, Stone, Family Room, Wood Burning, Gas Starter
Window Features Bay Window(s),Window Screens
Appliance Free Standing Gas Range, Free Standing Refrigerator, Hood Over Range, Dishwasher, Disposal, Microwave, Self/Cont Clean Oven, Free Standing Electric Oven
Laundry Dryer Included, Gas Hook-Up, Washer Included, In Garage
Exterior
Exterior Feature Balcony, Entry Gate
Garage Attached, Garage Door Opener, Garage Facing Front, Uncovered Parking Spaces 2+
Garage Spaces 2.0
Fence Back Yard, Metal, Wood
Utilities Available Cable Available, Cable Connected, Public, Internet Available, Natural Gas Connected
View River
Roof Type Composition
Topography Level
Street Surface Paved
Porch Covered Deck, Uncovered Deck
Private Pool No
Building
Lot Description Auto Sprinkler F&R, Corner, Curb(s)/Gutter(s), River Access, Shape Regular, Landscape Back, Landscape Front
Story 2
Foundation Slab
Sewer Sewer in Street, In & Connected, Public Sewer
Water Public
Architectural Style Traditional
Level or Stories Two
Schools
Elementary Schools Oakdale Joint
Middle Schools Oakdale Joint
High Schools Oakdale Joint
School District Stanislaus
Others
Senior Community No
Tax ID 064-038-001-000
Special Listing Condition None
Pets Description Yes
Read Less Info
Want to know what your home might be worth? Contact us for a FREE valuation!

Our team is ready to help you sell your home for the highest possible price ASAP

Bought with Village Properties & Assoc.

"My job is to find and attract mastery-based agents to the office, protect the culture, and make sure everyone is happy! "






