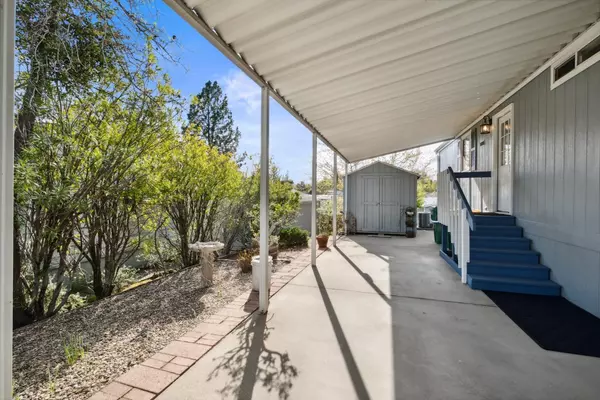$220,000
$222,500
1.1%For more information regarding the value of a property, please contact us for a free consultation.
2 Beds
2 Baths
1,128 SqFt
SOLD DATE : 07/09/2024
Key Details
Sold Price $220,000
Property Type Manufactured Home
Sub Type Double Wide
Listing Status Sold
Purchase Type For Sale
Square Footage 1,128 sqft
Price per Sqft $195
MLS Listing ID 224038003
Sold Date 07/09/24
Bedrooms 2
Full Baths 2
HOA Y/N No
Originating Board MLS Metrolist
Land Lease Amount 776.0
Year Built 1993
Lot Size 59.120 Acres
Acres 59.12
Property Description
This well-cared for home in the highly desirable Lake Oak Senior Mobile Home Community and sits on one of the best lots in the park. Inside you will find a spacious open floor plan featuring vaulted ceiling and textured walls, 2 bedrooms and 2 full bathrooms, and a bright airy kitchen with a skylight. Newly painted exterior and decks. Deep carport and storage shed. Close to shopping and downtown. Guest parking. Residents have access to the Clubhouse, walking trails, pool and beautiful lake. Water, sewer, and trash are included in the current monthly space rent of $776.30. Appliances and most furniture negotiable with sale.
Location
State CA
County El Dorado
Area 12702
Direction Left on Patterson Drive. First right into Park then immediate right on Gold Dust, then next left on Nugget Creek Circle. House is located behind mailboxes. Park in carport, not on street.
Rooms
Family Room Skylight(s)
Living Room Great Room
Dining Room Kitchen/Family Combo, Dining Bar, Dining/Living Combo
Kitchen Laminate Counter
Interior
Interior Features Skylight(s)
Heating Central, Propane
Cooling Central
Flooring Carpet, Laminate, Vinyl
Window Features Dual Pane Full
Appliance Free Standing Gas Range, Free Standing Refrigerator, Gas Water Heater, Dishwasher, Microwave, Disposal
Laundry Inside Area, Other
Exterior
Exterior Feature Carport Awning, Patio Awning, Storage Area
Garage Off Street, Covered, Guest Parking Available, No Garage
Carport Spaces 2
Utilities Available Cable Available, Propane, Public, TV Antenna
Roof Type Composition
Building
Lot Description Landscape Front
Foundation Combination, PillarPostPier
Sewer Public Sewer
Water Public
Schools
Elementary Schools Mother Lode
Middle Schools Mother Lode
High Schools El Dorado Union High
School District El Dorado
Others
Senior Community Yes
Restrictions Owner/Coop Interview
Special Listing Condition None
Pets Description Number Limit, Cats OK, Size Limit, Dogs OK
Read Less Info
Want to know what your home might be worth? Contact us for a FREE valuation!

Our team is ready to help you sell your home for the highest possible price ASAP

Bought with eXp Realty of California, Inc.

"My job is to find and attract mastery-based agents to the office, protect the culture, and make sure everyone is happy! "






