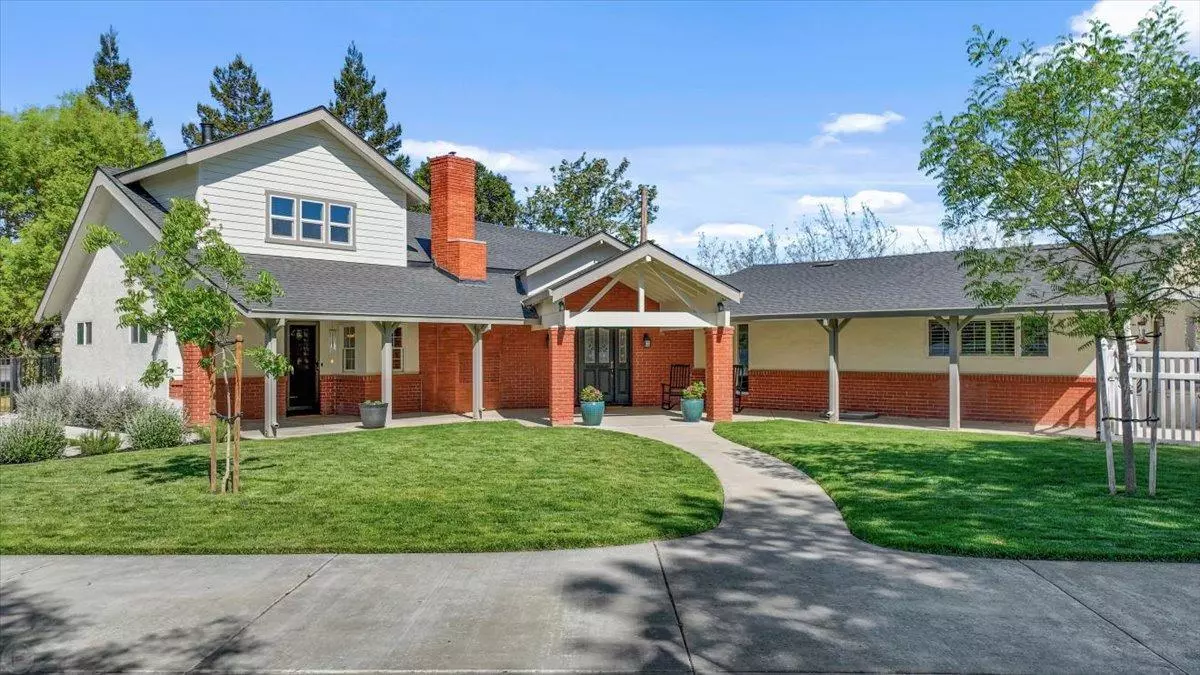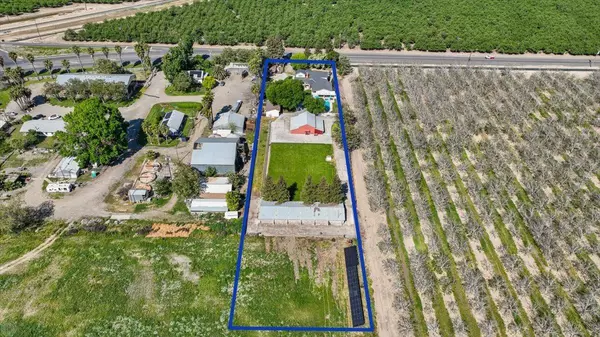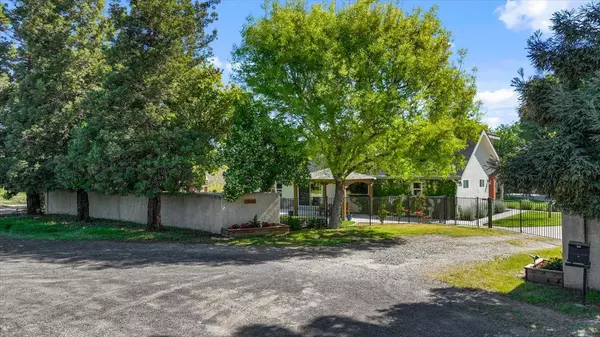$1,465,000
$1,450,000
1.0%For more information regarding the value of a property, please contact us for a free consultation.
4 Beds
4 Baths
2,828 SqFt
SOLD DATE : 06/18/2024
Key Details
Sold Price $1,465,000
Property Type Single Family Home
Sub Type Single Family Residence
Listing Status Sold
Purchase Type For Sale
Square Footage 2,828 sqft
Price per Sqft $518
MLS Listing ID 224038132
Sold Date 06/18/24
Bedrooms 4
Full Baths 3
HOA Y/N No
Originating Board MLS Metrolist
Year Built 1930
Lot Size 2.000 Acres
Acres 2.0
Property Description
A rare opportunity to own a property of this caliber -don't miss your chance! 2 well planned, immaculate acres w/fully remodeled 4 bed/3.5 bath home, in-law unit, barndominium, large barn shop and gym. Every area is updated w/comfortable style and function. Heart of the home kitchen w/brick pellet fireplace, upscale GE Cafe Appliance package inc. refrigerator, black honed granite counters, custom cabinets w/glass inserts, custom backsplash range hood and floating shelves, farmhouse sink and more. Living area w/beamed cathedral ceiling is spacious and open. Large laundry/pantry area w/scullery and half bath. Warm plank LVP throughout and upgraded carpets. All baths are updated featuring freestanding tub, cultured marble counters, upgraded showers, cabinets and fixtures. In law unit includes kitchen, 2 bedrooms, full bath, central heat/air. Barndominium includes micro kitchen, bedroom, full bath w/curbless shower, central heat/a/c. Newer water heaters, high end HVAC units, roof, paint, patios, gazebos, lawns, irrigation and 74 OWNED solar panels! Built in fenced pool with french doors from primary bedroom, private gym w/heat and a/c, fire pit, chicken coop, expansive planting areas and open back acreage with hog barn. This private country gem is a true retreat from the world!
Location
State CA
County San Joaquin
Area 20606
Direction 11th Street to Bird Road South.
Rooms
Master Bathroom Shower Stall(s), Double Sinks, Tile, Window
Master Bedroom Ground Floor, Walk-In Closet, Outside Access
Living Room Cathedral/Vaulted, Great Room
Dining Room Formal Area
Kitchen Butlers Pantry, Granite Counter, Slab Counter, Island w/Sink
Interior
Interior Features Cathedral Ceiling, Formal Entry, Storage Area(s)
Heating Propane, Central, Electric, MultiZone
Cooling Ceiling Fan(s), Central, MultiZone
Flooring Carpet, Laminate, Vinyl
Fireplaces Number 1
Fireplaces Type Brick, Pellet Stove
Window Features Dual Pane Partial,Triple Pane Partial,Window Coverings,Window Screens
Appliance Built-In Electric Oven, Built-In Gas Range, Hood Over Range, Ice Maker, Dishwasher, Disposal, Microwave, Double Oven, Self/Cont Clean Oven, Electric Water Heater, Tankless Water Heater
Laundry Cabinets, Laundry Closet, Dryer Included, Electric, Ground Floor, Washer Included, Other, Inside Room
Exterior
Exterior Feature Entry Gate, Fire Pit
Garage Detached, Other
Garage Spaces 3.0
Fence Back Yard, Front Yard
Pool Built-In, Pool Sweep, Pool/Spa Combo, Fenced, Gunite Construction
Utilities Available Cable Connected, Propane Tank Leased, Public, Solar, Electric, Internet Available
Roof Type Shingle,Composition
Topography Level,Trees Few
Street Surface Paved
Porch Covered Patio
Private Pool Yes
Building
Lot Description Auto Sprinkler Front, Manual Sprinkler Rear, Auto Sprinkler Rear, Landscape Back, Landscape Front
Story 2
Foundation Raised
Sewer Septic Connected
Water Well
Architectural Style Traditional, Farmhouse
Schools
Elementary Schools New Jerusalem
Middle Schools New Jerusalem
High Schools Tracy Unified
School District San Joaquin
Others
Senior Community No
Tax ID 239-200-35
Special Listing Condition None
Pets Description Yes
Read Less Info
Want to know what your home might be worth? Contact us for a FREE valuation!

Our team is ready to help you sell your home for the highest possible price ASAP

Bought with Golden Gate Sotheby's Int'l Re

"My job is to find and attract mastery-based agents to the office, protect the culture, and make sure everyone is happy! "






