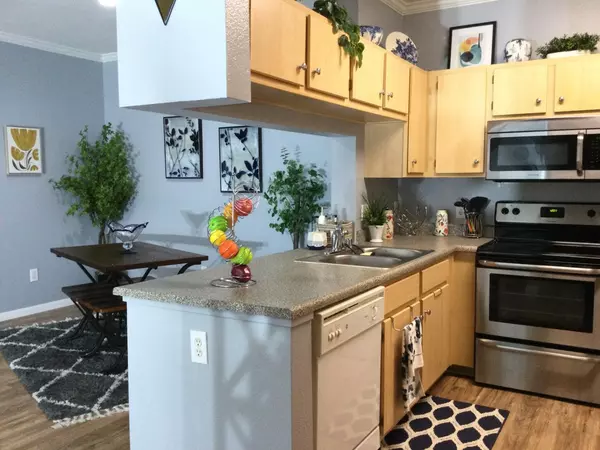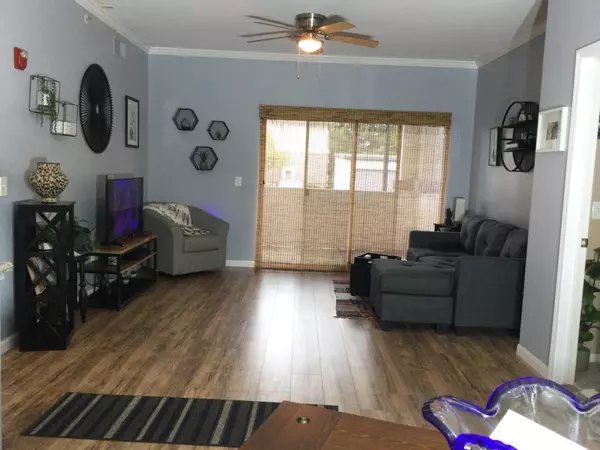$386,000
$386,000
For more information regarding the value of a property, please contact us for a free consultation.
2 Beds
2 Baths
1,060 SqFt
SOLD DATE : 06/04/2024
Key Details
Sold Price $386,000
Property Type Condo
Sub Type Condominium
Listing Status Sold
Purchase Type For Sale
Square Footage 1,060 sqft
Price per Sqft $364
Subdivision Village Of The Galleria
MLS Listing ID 224021337
Sold Date 06/04/24
Bedrooms 2
Full Baths 2
HOA Fees $301/mo
HOA Y/N Yes
Originating Board MLS Metrolist
Year Built 2002
Lot Size 1,072 Sqft
Acres 0.0246
Property Description
One of the few units available that has it's own one car garage...Ground floor unit for easy access with 2 full bedrooms and 2 full bathrooms and your own private covered patio...this unit is refrigerator, washer and dryer...and is move in ready. The clubhouse is complete with fitness center, a sparkling pool and meticulously maintained grounds, located near the Galleria Mall and many resturants...the perfect place to call home.
Location
State CA
County Placer
Area 12678
Direction Roseville Pkwy to Gibson Drive to 701 Gibson the villages of the Galleria....on entry turn right at the clubhouse and the next left to building 11 at the end of street on the left, her downstair unit #1115. Guest parking along fencing by greenbelt...her space is #636 and garage unit is #242
Rooms
Master Bathroom Soaking Tub, Tub w/Shower Over
Master Bedroom Closet, Ground Floor
Living Room Deck Attached
Dining Room Dining Bar, Dining/Family Combo
Kitchen Kitchen/Family Combo
Interior
Heating Central, Natural Gas
Cooling Ceiling Fan(s), Central
Flooring Carpet, Laminate
Window Features Dual Pane Full
Appliance Free Standing Refrigerator, Hood Over Range, Dishwasher, Disposal, Microwave, Free Standing Electric Range
Laundry Inside Room
Exterior
Exterior Feature Covered Courtyard
Garage Assigned, Private, Detached, Uncovered Parking Space, Garage Facing Side, Guest Parking Available
Garage Spaces 1.0
Pool Built-In, Common Facility, Gunite Construction
Utilities Available Cable Available, Electric
Amenities Available Pool, Clubhouse, Gym
Roof Type Tile
Topography Level
Street Surface Asphalt
Porch Covered Patio
Private Pool Yes
Building
Lot Description Gated Community, Low Maintenance
Story 1
Unit Location End Unit,Lower Level
Foundation Concrete, Slab
Sewer In & Connected, Public Sewer
Water Public
Architectural Style Contemporary
Level or Stories One
Schools
Elementary Schools Roseville City
Middle Schools Roseville City
High Schools Roseville Joint
School District Placer
Others
HOA Fee Include MaintenanceExterior, MaintenanceGrounds, Security, Pool
Senior Community No
Restrictions Parking
Tax ID 361-070-025-000
Special Listing Condition None
Pets Description Yes
Read Less Info
Want to know what your home might be worth? Contact us for a FREE valuation!

Our team is ready to help you sell your home for the highest possible price ASAP

Bought with California Realty Partners

"My job is to find and attract mastery-based agents to the office, protect the culture, and make sure everyone is happy! "






