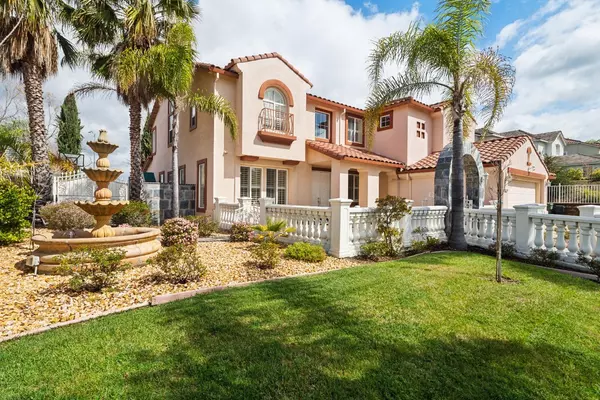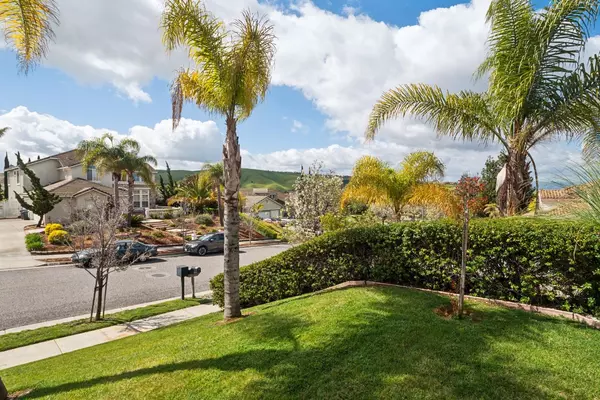$3,000,000
$3,199,000
6.2%For more information regarding the value of a property, please contact us for a free consultation.
4 Beds
3 Baths
3,510 SqFt
SOLD DATE : 05/30/2024
Key Details
Sold Price $3,000,000
Property Type Single Family Home
Sub Type Single Family Residence
Listing Status Sold
Purchase Type For Sale
Square Footage 3,510 sqft
Price per Sqft $854
MLS Listing ID 224033540
Sold Date 05/30/24
Bedrooms 4
Full Baths 3
HOA Y/N No
Originating Board MLS Metrolist
Year Built 1999
Lot Size 0.350 Acres
Acres 0.35
Property Description
Stunning Views! Pristine condition inside and out. Ready to move in. Joyful entry staircase and courtyard. Enter the home to a high foyer with living and dining rooms on both sides. The foyer opens up to the great room and kitchen combo. The kitchen was renewed within the last 5 years. All hardwood flooring through the upstairs and bedrooms. The sunroom is currently used as a gym room with an extended office room facing the secluded peaceful backyard. One Bedroom and full bath are downstairs. Jack & Jill bathroom with two separate sinks connecting two spacious rooms upstairs. The master suite is in its own wing. Enjoy his and hers closets with jetted tub. Gorgeous views from the bedroom windows. The backyard has leveled seating areas with built-in BBQ. Come visit us during the open house this weekend.
Location
State CA
County Santa Clara
Area Evergreen
Direction Exit right on Yerba Buena Rd to Silver Creek Valley Rd, then left on Shadow Ridge, left on Mandelay, property will be on the left hand side... or just follow your GPS.
Rooms
Master Bathroom Jetted Tub, Tile, Window
Master Bedroom Walk-In Closet, Walk-In Closet 2+
Living Room Great Room
Dining Room Breakfast Nook, Formal Room, Space in Kitchen, Dining/Living Combo, Formal Area
Kitchen Pantry Closet, Granite Counter, Island, Kitchen/Family Combo
Interior
Heating Central, MultiZone
Cooling Central, MultiZone
Flooring Tile, Wood
Fireplaces Number 1
Fireplaces Type Family Room
Window Features Dual Pane Full,Window Coverings,Window Screens
Appliance Free Standing Refrigerator, Gas Cook Top, Hood Over Range, Dishwasher, Disposal, Self/Cont Clean Oven, ENERGY STAR Qualified Appliances
Laundry Cabinets, Inside Room
Exterior
Exterior Feature BBQ Built-In, Entry Gate
Garage 24'+ Deep Garage, Attached, Garage Facing Front
Garage Spaces 3.0
Fence Back Yard, Masonry
Utilities Available Public
Roof Type Tile
Topography Upslope
Street Surface Paved
Private Pool No
Building
Lot Description Court, Curb(s)/Gutter(s), Garden, Shape Regular, Grass Artificial
Story 2
Foundation Concrete
Sewer In & Connected
Water Water District, Public
Architectural Style Mediterranean
Schools
Elementary Schools Evergreen Elementary
Middle Schools Evergreen Elementary
High Schools East Side Union High
School District Santa Clara
Others
Senior Community No
Tax ID 680-01-013
Special Listing Condition None
Read Less Info
Want to know what your home might be worth? Contact us for a FREE valuation!

Our team is ready to help you sell your home for the highest possible price ASAP

Bought with FlyHomes, Inc

"My job is to find and attract mastery-based agents to the office, protect the culture, and make sure everyone is happy! "






