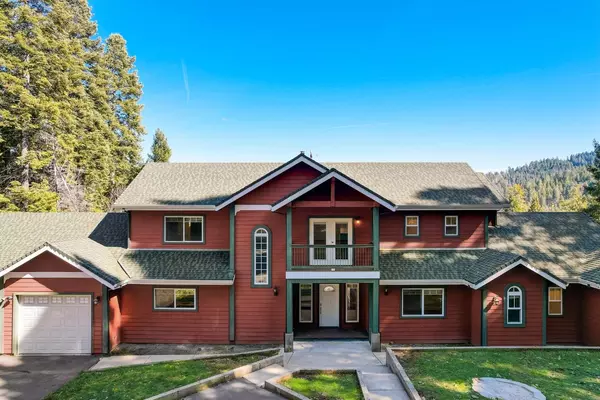$720,000
$775,000
7.1%For more information regarding the value of a property, please contact us for a free consultation.
5 Beds
5 Baths
3,524 SqFt
SOLD DATE : 05/26/2024
Key Details
Sold Price $720,000
Property Type Single Family Home
Sub Type Single Family Residence
Listing Status Sold
Purchase Type For Sale
Square Footage 3,524 sqft
Price per Sqft $204
MLS Listing ID 224018684
Sold Date 05/26/24
Bedrooms 5
Full Baths 4
HOA Y/N No
Originating Board MLS Metrolist
Year Built 2006
Lot Size 5.000 Acres
Acres 5.0
Property Description
Escape to your own paradise with this stunning 5bedroom, 4.5 bath chalet cabin retreat nestled on 5 acres of serene beauty.This 2006 2-story sanctuary spanning over 3,500 square feet promises a lifestyle of luxury and tranquility.Lives like a single story with a primary bedroom on each floor, the downstairs primary invites you with French doors leading to the expansive trex deck, a multi-head rainfall shower and jacuzzi tub and his-n-hers vanity. Wake up to the gentle morning light flooding through the French doors, leading to the deck with breathtaking sunrises and views of the Sierras.Step into the living room with high vaulted ceilings, cozy fireplace and skylights.The chef's kitchen awaits with granite countertops, 6-burner stove, and wet island, perfect for hosting gatherings or crafting gourmet meals.Kitchen is fully equipped with new appliances, double oven and large walk in pantry.The home has Hardie board siding, a tankless water heater and energy-saving whole house fan.The spacious attached 3-car garage is stocked with a half bath and mud room. Come outside to the huge roundabout driveway inviting you to bring all your toys; RV, boats, camper, toy hauler, there's room for them all!Less than an hour to Tahoe and major ski resorts, come live the life you always imagined!
Location
State CA
County El Dorado
Area 12802
Direction Pony Express Trail to Forebay Rd. Right on Deep Haven Rd, right on Canyon Edge Rd, left on Randolph Canyon Rd, home is on the right.
Rooms
Basement Partial
Master Bathroom Double Sinks, Soaking Tub, Jetted Tub, Multiple Shower Heads
Master Bedroom Balcony, Ground Floor, Walk-In Closet, Outside Access
Living Room Cathedral/Vaulted, Skylight(s), Deck Attached, Great Room, View
Dining Room Formal Room
Kitchen Butlers Pantry, Granite Counter, Island w/Sink
Interior
Interior Features Skylight(s), Formal Entry
Heating Central, Wood Stove
Cooling Ceiling Fan(s), Central, Whole House Fan
Flooring Wood
Fireplaces Number 1
Fireplaces Type Living Room
Equipment Attic Fan(s), Audio/Video Prewired
Appliance Dishwasher, Disposal, Microwave, Double Oven, Tankless Water Heater
Laundry Cabinets, Dryer Included, Ground Floor, Washer Included
Exterior
Exterior Feature Balcony, Fire Pit
Garage Attached, Boat Storage, RV Access, RV Possible, Guest Parking Available
Garage Spaces 3.0
Utilities Available Propane Tank Leased
View Canyon, Mountains
Roof Type Other
Private Pool No
Building
Lot Description Secluded
Story 2
Foundation Other
Sewer Septic System
Water Well
Architectural Style Cabin, Chalet
Schools
Elementary Schools Pollock Pines
Middle Schools Pollock Pines
High Schools El Dorado Union High
School District El Dorado
Others
Senior Community No
Tax ID 009-390-044-000
Special Listing Condition None
Read Less Info
Want to know what your home might be worth? Contact us for a FREE valuation!

Our team is ready to help you sell your home for the highest possible price ASAP

Bought with Navigate Realty

"My job is to find and attract mastery-based agents to the office, protect the culture, and make sure everyone is happy! "






