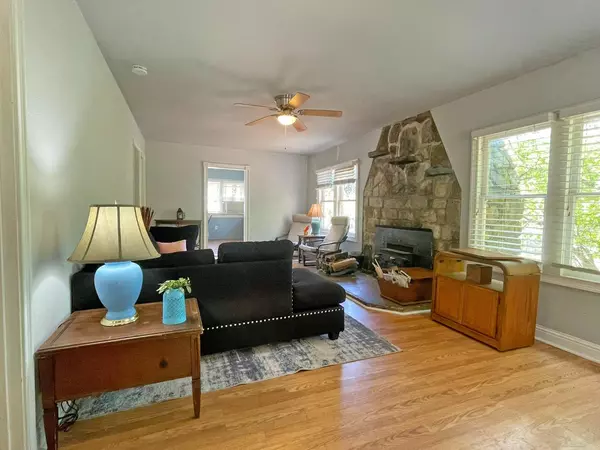$222,500
$235,000
5.3%For more information regarding the value of a property, please contact us for a free consultation.
3 Beds
1 Bath
912 SqFt
SOLD DATE : 05/24/2024
Key Details
Sold Price $222,500
Property Type Single Family Home
Sub Type Single Family Residence
Listing Status Sold
Purchase Type For Sale
Square Footage 912 sqft
Price per Sqft $243
MLS Listing ID 224040751
Sold Date 05/24/24
Bedrooms 3
Full Baths 1
HOA Y/N No
Originating Board MLS Metrolist
Year Built 1936
Lot Size 10,890 Sqft
Acres 0.25
Property Description
Charming 912sf 3 bedrooms, 1 bath cabin, rental, or home on a 0.25ac nearly level and peaceful parcel of towering cedars on the edge of the forest close to skiing and shopping. Featuring newer counters, cabinets, appliances, and flooring, you'll love the bright window-lined kitchen including a large pantry and generous room for dining. A stone fireplace with insert frames the large living room with newer flooring. There's easy access to the welcoming, covered front porch with ample space for entertaining and appreciating the cedar-scented outdoors. Two bedrooms are on the main floor connected by an updated Jack and Jill bathroom. Upstairs you'll find a large bedroom space or room for more beds. There's even a laundry room off the kitchen! The vintage garage/workshop with side access door will be a challenge to park in but packs plenty of opportunity for a good-sized shop or room for your toys. The partially fenced yard includes a chicken coop. Just 40 minutes from Sierra-at-Tahoe and 5 mins from Pollock Pines via Hwy 50, the home needs updating and TLC, has a post & pier foundation, ditch water, and may not be a fit for all lenders, especially FHA and VA.
Location
State CA
County El Dorado
Area 12802
Direction From Pollock Pines take Hwy 50 east about 4 miles to right on Hazel Valley Road (just past Pacific House). Turn left at the T'' then right continuing on Hazel Valley. Take the first right onto Bramble Road to the first home on the right.
Rooms
Master Bedroom Sitting Area
Living Room Other
Dining Room Space in Kitchen
Kitchen Pantry Closet, Laminate Counter
Interior
Heating Baseboard, Propane, Fireplace Insert, Fireplace(s), Wall Furnace
Cooling Ceiling Fan(s), Evaporative Cooler, Window Unit(s)
Flooring Carpet, Laminate, Vinyl
Fireplaces Number 1
Fireplaces Type Insert, Stone, Wood Burning, See Remarks
Window Features Storm Windows,Window Coverings,Window Screens
Appliance Free Standing Gas Oven, Free Standing Gas Range, Free Standing Refrigerator, Dishwasher
Laundry Electric, Ground Floor, See Remarks, Inside Area
Exterior
Garage RV Access, RV Possible, Detached, Garage Facing Side, Workshop in Garage
Garage Spaces 1.0
Fence Partial
Utilities Available Propane Tank Leased, Dish Antenna, Public, Internet Available, See Remarks
View Woods
Roof Type Metal
Topography Snow Line Above,Level,Lot Grade Varies
Street Surface Unimproved
Porch Front Porch
Private Pool No
Building
Lot Description Dead End, Low Maintenance
Story 2
Foundation Other, PillarPostPier
Sewer Shared Septic, See Remarks, Septic System
Water Untreated, See Remarks, Public
Architectural Style Farmhouse
Schools
Elementary Schools Pollock Pines
Middle Schools Pollock Pines
High Schools El Dorado Union High
School District El Dorado
Others
Senior Community No
Tax ID 009-170-001-000
Special Listing Condition None
Pets Description Yes
Read Less Info
Want to know what your home might be worth? Contact us for a FREE valuation!

Our team is ready to help you sell your home for the highest possible price ASAP

Bought with r Homes Group

"My job is to find and attract mastery-based agents to the office, protect the culture, and make sure everyone is happy! "






