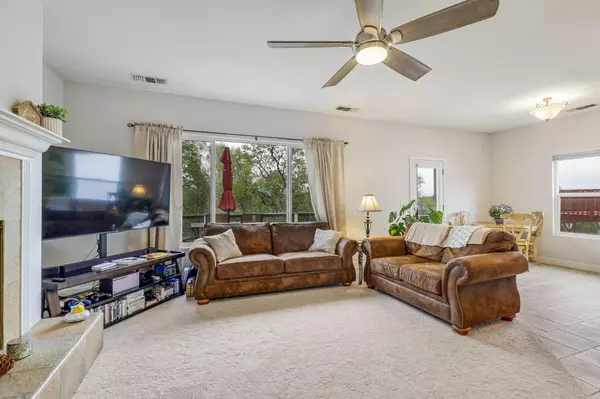$409,000
$409,000
For more information regarding the value of a property, please contact us for a free consultation.
3 Beds
2 Baths
1,722 SqFt
SOLD DATE : 05/22/2024
Key Details
Sold Price $409,000
Property Type Single Family Home
Sub Type Single Family Residence
Listing Status Sold
Purchase Type For Sale
Square Footage 1,722 sqft
Price per Sqft $237
Subdivision Northridge Gardens
MLS Listing ID 224031917
Sold Date 05/22/24
Bedrooms 3
Full Baths 2
HOA Y/N No
Originating Board MLS Metrolist
Year Built 2003
Lot Size 0.253 Acres
Acres 0.253
Property Description
Great home in a well established neighborhood in Northeast Redding that has a park and convenient freeway access. This move in ready 3 bedroom, 2 bath home is on a cul de sac with a hillside, low maintenance backyard. Enjoy the beautiful greenbelt and mountain views from the deck that runs across the whole back of the home on the shady North side! New roof to be installed prior to close of escrow. More photos coming soon!
Location
State CA
County Shasta
Area Shasta County
Direction I-5 to R on Twinview. Twinview turns to Constitution at stop sign. Turn right on Diamond Ridge. Home is on the left towards the end of the cul de sac.
Rooms
Master Bathroom Shower Stall(s), Double Sinks, Soaking Tub, Walk-In Closet
Master Bedroom Outside Access
Living Room Cathedral/Vaulted, Deck Attached
Dining Room Dining Bar, Space in Kitchen
Kitchen Ceramic Counter, Pantry Closet
Interior
Interior Features Cathedral Ceiling
Heating Central
Cooling Central
Flooring Carpet, Tile
Fireplaces Number 1
Fireplaces Type Family Room, Gas Log
Appliance Free Standing Gas Range, Dishwasher, Disposal, Microwave
Laundry Cabinets, Inside Room
Exterior
Garage Attached, Garage Facing Front, Interior Access
Garage Spaces 2.0
Fence Partial
Utilities Available Cable Available, Electric, Underground Utilities, Internet Available, Natural Gas Available
View Garden/Greenbelt, Hills, Mountains
Roof Type Composition
Topography Lot Grade Varies
Street Surface Asphalt
Private Pool No
Building
Lot Description Cul-De-Sac, Greenbelt, Low Maintenance
Story 1
Foundation Concrete, PillarPostPier, Raised
Sewer Public Sewer
Water Public
Architectural Style Ranch, Contemporary
Level or Stories One
Schools
Elementary Schools Other
Middle Schools Other
High Schools Other
School District Other
Others
Senior Community No
Tax ID 073-340-027-000
Special Listing Condition Other
Pets Description Yes
Read Less Info
Want to know what your home might be worth? Contact us for a FREE valuation!

Our team is ready to help you sell your home for the highest possible price ASAP

Bought with Non-MLS Office

"My job is to find and attract mastery-based agents to the office, protect the culture, and make sure everyone is happy! "






