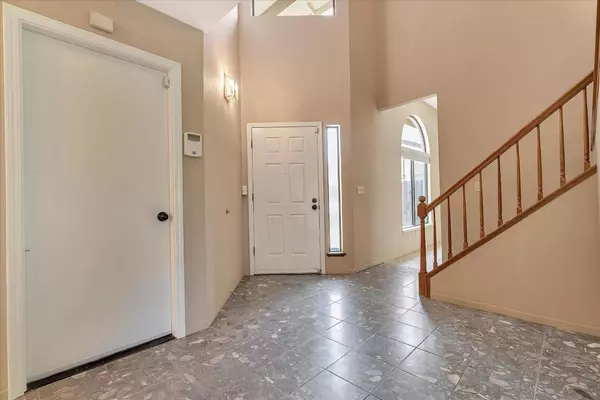$680,000
$659,000
3.2%For more information regarding the value of a property, please contact us for a free consultation.
3 Beds
3 Baths
1,801 SqFt
SOLD DATE : 05/14/2024
Key Details
Sold Price $680,000
Property Type Single Family Home
Sub Type Single Family Residence
Listing Status Sold
Purchase Type For Sale
Square Footage 1,801 sqft
Price per Sqft $377
MLS Listing ID 224038679
Sold Date 05/14/24
Bedrooms 3
Full Baths 2
HOA Y/N No
Originating Board MLS Metrolist
Year Built 1989
Lot Size 6,273 Sqft
Acres 0.144
Property Description
Discover comfortable living in this charming 3-bedroom, 2.5-bathroom home, meticulously designed to cater to your every need. Located in a desirable neighborhood, this home offers a perfect blend of convenience and luxury. Step inside to find a spacious living environment adorned with desirable features. Relax and unwind in the cozy living room, complete with a fireplace for those chilly evenings. The large living room dining room combo provides ample space for entertaining guests or enjoying family gatherings. The spacious kitchen is equipped with plenty of storage space for your convenience. Retreat to the primary suite, featuring a large walk-in closet, a luxurious tub, dual sinks, and a stall shower in the bath, offering a spa-like experience right at home, Additional highlights include a balcony off the primary bedroom, perfect for enjoying morning coffee or sunset views, as well as newer carpet and interior paint throughout, ensuring a fresh and inviting atmosphere. Inside laundry adds to the convenience of daily living. Built in 1989, this well-maintained home spans 1801 square feet on a generous 6272 square foot lot, providing plenty of room for outdoor enjoyment. Keep your vehicles secure in the 2-car garage and store your toys in the large side yard access.
Location
State CA
County San Joaquin
Area 20601
Direction Corral Hollow to Foothill Ranch
Rooms
Master Bathroom Shower Stall(s), Double Sinks, Soaking Tub, Tile, Walk-In Closet
Master Bedroom Balcony
Living Room Cathedral/Vaulted
Dining Room Space in Kitchen, Dining/Living Combo
Kitchen Breakfast Room, Pantry Cabinet, Tile Counter
Interior
Interior Features Cathedral Ceiling, Formal Entry
Heating Central, Fireplace(s), Gas
Cooling Central
Flooring Carpet, Vinyl
Fireplaces Number 1
Fireplaces Type Living Room
Window Features Dual Pane Full,Window Coverings
Appliance Dishwasher, Disposal, Microwave, Free Standing Electric Oven
Laundry Cabinets, Laundry Closet, Hookups Only, Inside Area
Exterior
Exterior Feature Balcony
Garage Attached, RV Access, Garage Door Opener, Garage Facing Front
Garage Spaces 2.0
Fence Back Yard, Wood
Utilities Available Cable Available, Natural Gas Available
Roof Type Tile
Topography Level
Porch Covered Patio
Private Pool No
Building
Lot Description Curb(s)/Gutter(s), Street Lights, Landscape Back, Landscape Front
Story 2
Foundation Slab
Sewer In & Connected, Public Sewer
Water Public
Level or Stories Two
Schools
Elementary Schools Tracy Unified
Middle Schools Tracy Unified
High Schools Tracy Unified
School District San Joaquin
Others
Senior Community No
Tax ID 238-100-72
Special Listing Condition None
Read Less Info
Want to know what your home might be worth? Contact us for a FREE valuation!

Our team is ready to help you sell your home for the highest possible price ASAP

Bought with Community Realty & Investment

"My job is to find and attract mastery-based agents to the office, protect the culture, and make sure everyone is happy! "






