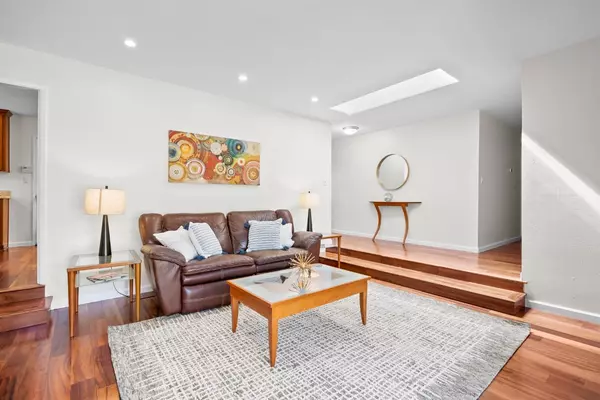$1,750,000
$1,499,000
16.7%For more information regarding the value of a property, please contact us for a free consultation.
3 Beds
2 Baths
1,413 SqFt
SOLD DATE : 05/11/2024
Key Details
Sold Price $1,750,000
Property Type Single Family Home
Sub Type Single Family Residence
Listing Status Sold
Purchase Type For Sale
Square Footage 1,413 sqft
Price per Sqft $1,238
MLS Listing ID 224007661
Sold Date 05/11/24
Bedrooms 3
Full Baths 2
HOA Y/N No
Originating Board MLS Metrolist
Year Built 1962
Lot Size 6,098 Sqft
Acres 0.14
Property Description
Lovely 3/2 Single Story 1413 sq. ft./6120 sq. ft. lot Remodeled Kitchen & baths. Granite countertops. SS appliances. Dining area with custom cabinets. Step down Living room w/fireplace & sliding doors to patio with pavers. Primary Bath with tiled shower & marble vanity top. Hall bath w/Shower over tub w/Tile surround and marble vanity top w/double sinks. two car garage, driveway with pavers for extra parking. Front landscaping with seating area to enjoy the view of the City lights.
Location
State CA
County Santa Clara
Area Berryessa
Direction Take the Hostetter Rd exit from HWY 680 and head up the hill and take a right turn onto Old Piedmont Rd. to 1476 Old Piedmont Rd on your left!
Rooms
Master Bathroom Shower Stall(s), Double Sinks, Low-Flow Shower(s), Low-Flow Toilet(s), Tile, Marble, Multiple Shower Heads, Window
Master Bedroom Closet, Ground Floor
Living Room Skylight(s), Sunken
Dining Room Space in Kitchen
Kitchen Skylight(s), Granite Counter
Interior
Interior Features Skylight(s), Formal Entry
Heating Central, Fireplace(s), Natural Gas
Cooling Ceiling Fan(s), Central
Flooring Tile, Wood
Fireplaces Number 1
Fireplaces Type Living Room, Raised Hearth, Wood Burning
Window Features Dual Pane Full
Appliance Built-In Electric Oven, Gas Water Heater, Hood Over Range, Dishwasher, Disposal, Microwave, Plumbed For Ice Maker, Self/Cont Clean Oven, Electric Cook Top, Wine Refrigerator
Laundry Electric, Hookups Only, In Garage
Exterior
Garage Attached, Garage Door Opener, Garage Facing Front, Interior Access
Garage Spaces 2.0
Fence Back Yard, Wood
Utilities Available Cable Connected, Public, Internet Available, Natural Gas Connected
View City Lights, Valley, Hills
Roof Type Metal
Topography Upslope
Street Surface Paved
Porch Front Porch, Uncovered Patio
Private Pool No
Building
Lot Description Auto Sprinkler F&R, Shape Regular, Landscape Back, Landscape Front, Low Maintenance
Story 1
Foundation Concrete, PillarPostPier
Sewer In & Connected, Public Sewer
Water Private
Architectural Style Ranch
Level or Stories One
Schools
Elementary Schools Berryessa Union Elem
Middle Schools East Side Union High
High Schools East Side Union High
School District Santa Clara
Others
Senior Community No
Tax ID 595-18-009
Special Listing Condition None
Read Less Info
Want to know what your home might be worth? Contact us for a FREE valuation!

Our team is ready to help you sell your home for the highest possible price ASAP

Bought with Coldwell Banker Realty

"My job is to find and attract mastery-based agents to the office, protect the culture, and make sure everyone is happy! "






