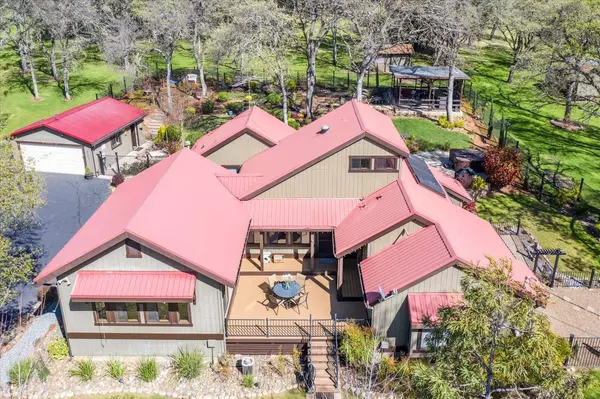$850,000
$799,000
6.4%For more information regarding the value of a property, please contact us for a free consultation.
2 Beds
2 Baths
2,030 SqFt
SOLD DATE : 05/07/2024
Key Details
Sold Price $850,000
Property Type Single Family Home
Sub Type Single Family Residence
Listing Status Sold
Purchase Type For Sale
Square Footage 2,030 sqft
Price per Sqft $418
MLS Listing ID 224032726
Sold Date 05/07/24
Bedrooms 2
Full Baths 2
HOA Y/N No
Originating Board MLS Metrolist
Year Built 1983
Lot Size 5.000 Acres
Acres 5.0
Property Description
Welcome to your slice of country paradise in the heart of Shingle Springs! As you approach, you'll be greeted by the inviting curb appeal highlighted by a stylish metal roof and captivating architectural angles. Situated on 5 fully fenced and usable acres, this property is a haven for both humans and animals alike. Step inside to discover a home filled with character and modern comforts. The high ceilings create a sense of spaciousness, while the large family room provides a cozy gathering space by the fireplace. With the potential for a third bedroom and a functional loft area that could serve as an additional bedroom or office, this home offers versatility to suit your needs. You will love the updated kitchen and fun space for engaging and relaxing. Entertaining is a breeze in the backyard with the covered wet bar area complete with a TV, hot tub, and fire pit. A perfect setting for hosting gatherings year-round. Animal lovers will rejoice at the fully fenced 5-acre parcel, complete with a pig barn, chicken coop, goat area, and fenced dog run. There's even a detached 2-car garage for your vehicles and tools along with 2 other storage sheds. With plenty of room to expand and a separate access off the back of the property, the possibilities are endless. This one won't last long!
Location
State CA
County El Dorado
Area 12603
Direction Hwy 50 exit Ponderosa North - Pass High School to property on Right.
Rooms
Family Room Cathedral/Vaulted
Living Room Cathedral/Vaulted, Skylight(s)
Dining Room Skylight(s), Dining/Living Combo
Kitchen Pantry Closet, Granite Counter, Island
Interior
Interior Features Cathedral Ceiling
Heating Propane, Central, Propane Stove, Fireplace(s), MultiUnits
Cooling Ceiling Fan(s), Central, Whole House Fan, MultiUnits
Flooring Carpet, Tile, Vinyl
Fireplaces Number 1
Fireplaces Type Family Room
Window Features Dual Pane Full
Appliance Dishwasher, Disposal, Microwave, Plumbed For Ice Maker, Free Standing Electric Oven, Other
Laundry Cabinets, Electric, Inside Area
Exterior
Exterior Feature Balcony, Dog Run, Wet Bar, Fire Pit
Garage RV Access, Detached
Garage Spaces 2.0
Fence Full
Utilities Available Cable Available, Propane Tank Leased, Internet Available
Roof Type Metal
Street Surface Paved
Private Pool No
Building
Lot Description Auto Sprinkler F&R, Landscape Back
Story 2
Foundation Raised, Slab
Sewer Septic System
Water Meter on Site, Water District
Architectural Style Ranch, Rustic
Level or Stories MultiSplit
Schools
Elementary Schools Rescue Union
Middle Schools Rescue Union
High Schools El Dorado Union High
School District El Dorado
Others
Senior Community No
Tax ID 070-210-031-000
Special Listing Condition None
Pets Description Yes
Read Less Info
Want to know what your home might be worth? Contact us for a FREE valuation!

Our team is ready to help you sell your home for the highest possible price ASAP

Bought with Palmer Real Estate

"My job is to find and attract mastery-based agents to the office, protect the culture, and make sure everyone is happy! "






