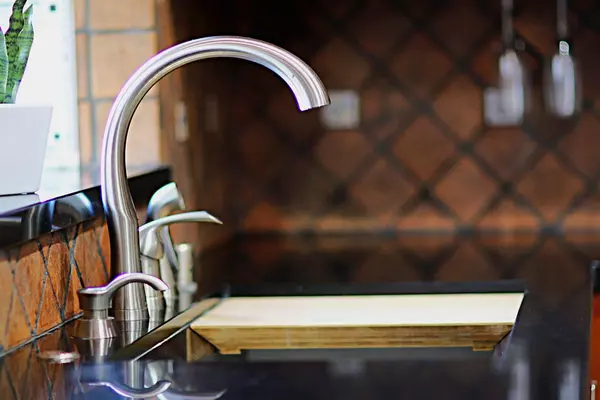$1,470,000
$1,469,000
0.1%For more information regarding the value of a property, please contact us for a free consultation.
4 Beds
2 Baths
1,475 SqFt
SOLD DATE : 05/07/2024
Key Details
Sold Price $1,470,000
Property Type Single Family Home
Sub Type Single Family Residence
Listing Status Sold
Purchase Type For Sale
Square Footage 1,475 sqft
Price per Sqft $996
MLS Listing ID 224034392
Sold Date 05/07/24
Bedrooms 4
Full Baths 2
HOA Y/N No
Originating Board MLS Metrolist
Year Built 1969
Lot Size 6,970 Sqft
Acres 0.16
Property Description
Introducing a charming 4-bedroom, 2-bathroom residence nestled in the sought-after Santa Theresa neighborhood. This meticulously renovated home exudes turnkey readiness with modern upgrades throughout. Enjoy the convenience of low-maintenance landscaping in both the front and back yards, providing an inviting outdoor space for relaxation and entertainment. As you enter, you are greeted by a spacious living area adorned with classic ceiling beams, creating a cozy yet elegant ambiance. The home features a traditional floor plan, including a formal dining room ideal for hosting gatherings and intimate dinners. The master suite offers a private retreat with direct access to the backyard, perfect for enjoying the serene surroundings and fresh air. Custom-built shutters adorn the windows, offering privacy and enhancing the home's aesthetic appeal. Revel in breathtaking views of the hills from the comfort of your own 2-car garage, adding convenience and scenic beauty to your daily routine. This home is ideally situated near trails and a park, inviting outdoor adventures and leisurely strolls. Additionally, residents will appreciate the proximity to shopping stores, schools, and Kaiser hospital, providing convenience and peace of mind.
Location
State CA
County Santa Clara
Area Blossom Valley
Direction Driving from HWY 85 down Cottle make a Right Turn on Los Pinos Way. Home will be on the Right side
Rooms
Living Room Open Beam Ceiling
Dining Room Formal Room, Dining Bar
Kitchen Ceramic Counter, Island
Interior
Heating Central, Fireplace(s)
Cooling Central
Flooring Tile, Wood
Fireplaces Number 1
Fireplaces Type Brick, Wood Burning
Window Features Dual Pane Full
Appliance Built-In Electric Oven, Built-In Electric Range, Free Standing Refrigerator, Dishwasher, Disposal, Microwave, Double Oven, Warming Drawer
Laundry In Garage
Exterior
Garage Attached, Garage Door Opener, Garage Facing Front
Garage Spaces 2.0
Fence Back Yard, Wood
Utilities Available Public
View Hills, Other
Roof Type Shingle
Porch Front Porch, Back Porch
Private Pool No
Building
Lot Description Curb(s), Landscape Back, Landscape Front
Story 1
Foundation Other
Sewer Sewer Connected, Public Sewer
Water Public
Architectural Style Traditional, See Remarks
Schools
Elementary Schools Oak Grove Elem
Middle Schools Other
High Schools East Side Union High
School District Santa Clara
Others
Senior Community No
Tax ID 689-32-091
Special Listing Condition Offer As Is, None
Read Less Info
Want to know what your home might be worth? Contact us for a FREE valuation!

Our team is ready to help you sell your home for the highest possible price ASAP

Bought with Intero Real Estate Services

"My job is to find and attract mastery-based agents to the office, protect the culture, and make sure everyone is happy! "






