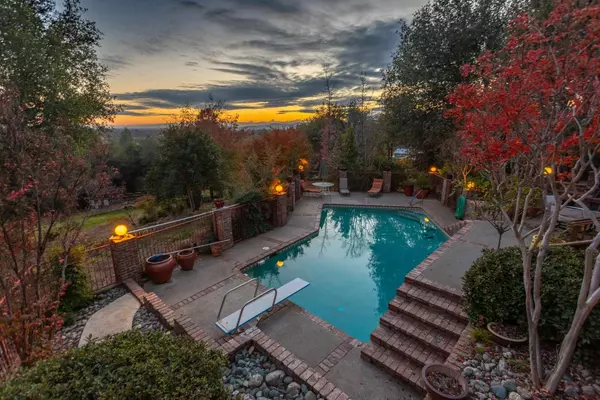$575,000
$575,000
For more information regarding the value of a property, please contact us for a free consultation.
3 Beds
2 Baths
2,050 SqFt
SOLD DATE : 04/01/2024
Key Details
Sold Price $575,000
Property Type Single Family Home
Sub Type Single Family Residence
Listing Status Sold
Purchase Type For Sale
Square Footage 2,050 sqft
Price per Sqft $280
MLS Listing ID 223117344
Sold Date 04/01/24
Bedrooms 3
Full Baths 2
HOA Y/N No
Originating Board MLS Metrolist
Year Built 1979
Lot Size 2.540 Acres
Acres 2.54
Property Description
This stunning 3-bed, 2-bath home showcases spacious common areas w/ soaring ceilings, a well-appointed kitchen w/ granite countertops, breakfast bar, sleek black appliances, & an adjoining dining space. The property boasts an oversized 3-car garage w/ OWNED SOLAR, a detached 2-car garage, & breathtaking PANORAMIC VIEWS. Step outside onto extensive redwood decking to soak in the surroundings, complemented by an inground heated pool & spa, perfect for relaxation. Entertain effortlessly w/ a built-in BBQ area & enjoy the convenience of a circular drive. The 2.54 oak-studded acres provide a serene backdrop, complete w/ a horseshoe pit for outdoor enjoyment. NEW HVAC, instant hot water in kitchen and carpeting. Gunite Pool was resurfaced 3 years ago. New insulated garage doors and Newer roof! This home seamlessly combines contemporary design w/ luxurious amenities on a spacious & picturesque landscape.
Location
State CA
County Shasta
Area Shasta County
Direction I-5 north to Shasta Dam Blvd, right on Union School Rd, right on Phaedra Ln, left on Rhonda Ln to the property on the right.
Rooms
Master Bathroom Shower Stall(s), Granite, Multiple Shower Heads
Master Bedroom Closet, Ground Floor, Outside Access
Living Room Cathedral/Vaulted
Dining Room Dining Bar, Dining/Living Combo
Kitchen Granite Counter
Interior
Heating Central, Wood Stove
Cooling Central
Flooring Carpet, Tile, Vinyl
Fireplaces Number 1
Fireplaces Type Wood Stove
Equipment Central Vacuum
Appliance Built-In Electric Oven, Dishwasher, Microwave, Electric Cook Top
Laundry Cabinets
Exterior
Garage Attached, Detached
Garage Spaces 5.0
Fence Partial
Pool On Lot
Utilities Available Solar
View Woods, Mountains
Roof Type Metal
Topography Rolling,Trees Many
Porch Uncovered Deck
Private Pool Yes
Building
Lot Description Landscape Back, Landscape Front
Story 2
Foundation Raised
Sewer Septic System
Water Water District
Architectural Style Contemporary
Level or Stories Two
Schools
Elementary Schools Other
Middle Schools Other
High Schools Other
School District Other
Others
Senior Community No
Tax ID 007-470-002-000
Special Listing Condition None
Read Less Info
Want to know what your home might be worth? Contact us for a FREE valuation!

Our team is ready to help you sell your home for the highest possible price ASAP

Bought with Non-MLS Office

"My job is to find and attract mastery-based agents to the office, protect the culture, and make sure everyone is happy! "






