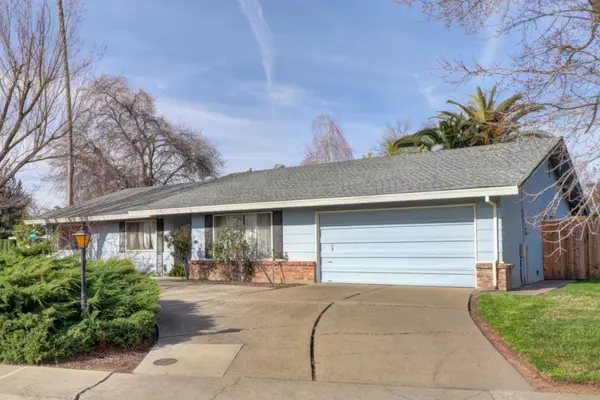$571,000
$550,000
3.8%For more information regarding the value of a property, please contact us for a free consultation.
4 Beds
3 Baths
1,879 SqFt
SOLD DATE : 03/06/2024
Key Details
Sold Price $571,000
Property Type Single Family Home
Sub Type Single Family Residence
Listing Status Sold
Purchase Type For Sale
Square Footage 1,879 sqft
Price per Sqft $303
Subdivision Emerald Park
MLS Listing ID 224013447
Sold Date 03/06/24
Bedrooms 4
Full Baths 2
HOA Y/N No
Originating Board MLS Metrolist
Year Built 1970
Lot Size 0.300 Acres
Acres 0.2999
Property Description
First time on the market in almost 49 years! This corner lot Guttridge built home in Emerald Park sits on a 13,063 square foot lot (almost 0.3 acres) with a circular driveway, built-in pool, and plenty of space to entertain your family, friends, and guests. This home boasts 4 bedrooms, 2.5 bathrooms, a living room, a separate family room, a 2-car garage, and plenty of parking. Enjoy the newer gas fireplace insert when it's cold and the whole house fan when it's hot. The lush and inviting backyard is ready for barbecues and outdoor enjoyment. Be prepared to cool down in the built-in pool this summer. This home is a blank canvas and it's ready for its new owner to make it their own. Conveniently located close to Florence Markofer Elementary School, Elk Grove High School, Joseph Kerr Middle School, shopping, and freeway access. This is an AS-IS sale. This home will not last. Come and see it today!
Location
State CA
County Sacramento
Area 10624
Direction From 99S, take Elk Grove Blvd exit, left on Elk Grove Blvd, right on Elk Grove-Florin Rd, left on Emerald Park Dr, left on El Measa Ct to address.
Rooms
Master Bathroom Shower Stall(s)
Master Bedroom Ground Floor
Living Room Other
Dining Room Dining/Family Combo
Kitchen Kitchen/Family Combo, Tile Counter
Interior
Heating Central, Fireplace Insert
Cooling Ceiling Fan(s), Central, Whole House Fan
Flooring Carpet, Linoleum
Fireplaces Number 1
Fireplaces Type Insert, Family Room
Appliance Dishwasher, Microwave, Free Standing Electric Range
Laundry Cabinets, Inside Room
Exterior
Garage Attached, RV Possible, Garage Facing Front
Garage Spaces 2.0
Pool Built-In, On Lot
Utilities Available Public
Roof Type Composition
Private Pool Yes
Building
Lot Description Corner, Court, Cul-De-Sac
Story 1
Foundation Slab
Sewer In & Connected
Water Public
Architectural Style Ranch
Schools
Elementary Schools Elk Grove Unified
Middle Schools Elk Grove Unified
High Schools Elk Grove Unified
School District Sacramento
Others
Senior Community No
Tax ID 125-0283-001-0000
Special Listing Condition Offer As Is
Read Less Info
Want to know what your home might be worth? Contact us for a FREE valuation!

Our team is ready to help you sell your home for the highest possible price ASAP

Bought with Real Broker

"My job is to find and attract mastery-based agents to the office, protect the culture, and make sure everyone is happy! "






