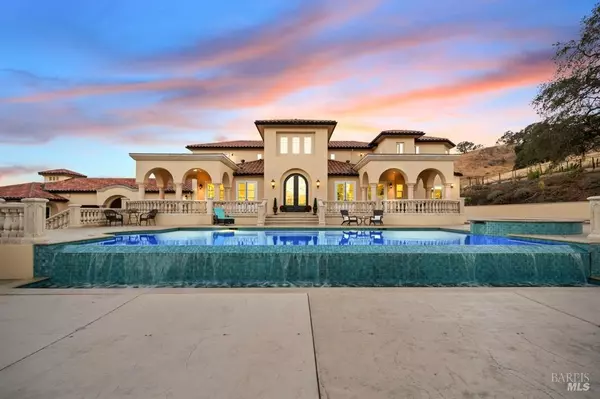$2,100,000
$2,350,000
10.6%For more information regarding the value of a property, please contact us for a free consultation.
6 Beds
8 Baths
4,795 SqFt
SOLD DATE : 03/01/2024
Key Details
Sold Price $2,100,000
Property Type Multi-Family
Sub Type 2 Houses on Lot
Listing Status Sold
Purchase Type For Sale
Square Footage 4,795 sqft
Price per Sqft $437
Subdivision Blue Ridge Oaks
MLS Listing ID 323043758
Sold Date 03/01/24
Bedrooms 6
Full Baths 6
HOA Fees $316/qua
HOA Y/N Yes
Originating Board MLS Metrolist
Year Built 2010
Lot Size 4.000 Acres
Acres 4.0
Property Description
Majestic Tuscany style custom built home with an attached separate 2nd In-laws living area, in the 'Blue Ridge Oaks' private gated community awaits. This luxurious & expansive countryside home has unobscured views on 4 acres! The entire exterior has just been stucco/painted. Gorgeous Brazilian Cherrywood floors with Canadian Walnut inlay throughout main home. Custom front door, fixtures, wrought iron railings inside & out. Bonus Entertainmment Wine Room with full bath. Infinity Pool, Spa, Koi Pond w/Waterfall. Large Office w/Built-in Shelving. 4 Direct Vent Fireplaces. 8' Panel doors. Master Bath features a Steam Shower. Tankless Waterheaters for Main home & 2nd unit. There is both City & SID Water. New Protection permiter fencing. Plumbed for Solar Field for home. Ideal location, amazing benefits of living in this secluded community includes a Community Park, a Horse Arena, plus approximately 2,000 Acres of exclusive community shared acreage for Hiking, Hunting, Dirtbike/ATV riding, Horseback Riding, and Camping. This property is private, tranquil, and peaceful. Just minutes from area Country Club & Golf Courses, lots of shopping & restaurants. Country living w/EZ 1-80 access to commute to Sacramento, Napa & SF - Home located between Vacaville & Fairfield.
Location
State CA
County Solano
Area Fairfield 3
Direction Hwy 80 Exit Cherry Glen/Lagoon Valley Rd to Lyon Rd, to Blue Ridge Oaks front Gate/Blue Mountain Dr, left of Hidden Valley Ln, home front gate on left side.
Rooms
Master Bathroom Tub, Steam, Shower Stall(s), Multiple Shower Heads, Jetted Tub, Double Sinks, Bidet
Master Bedroom Walk-In Closet, Sitting Area, Balcony
Kitchen Island, Granite Counter
Interior
Interior Features Formal Entry, Cathedral Ceiling
Heating Propane, Fireplace(s), Central
Cooling MultiUnits, Central, Ceiling Fan(s)
Flooring Other, Wood
Fireplaces Number 4
Fireplaces Type Other, Master Bedroom, Circulating
Window Features Dual Pane Full
Appliance Tankless Water Heater
Laundry Other, Cabinets
Exterior
Garage Interior Access, Garage Door Opener, Attached
Garage Spaces 4.0
Fence Full, Fenced
Pool Other, Gunite Construction, Fenced, Built-In
Utilities Available Underground Utilities, Public, Propane Tank Leased, Electric
Amenities Available Other, Trails, Park, Greenbelt, Barbeque
View Panoramic, Hills, Garden/Greenbelt
Roof Type Other,Spanish Tile
Street Surface Paved
Total Parking Spaces 10
Private Pool Yes
Building
Lot Description Landscape Front, Greenbelt, Gated Community, Garden, Auto Sprinkler F&R
Story 2
Foundation Combination, PillarPostPier
Sewer Septic System, Engineered Septic
Water Water District, Public
Architectural Style Other, Mediterranean
Level or Stories MultiSplit
Others
HOA Fee Include Other
Senior Community No
Tax ID 0122-140-020
Special Listing Condition Other
Read Less Info
Want to know what your home might be worth? Contact us for a FREE valuation!

Our team is ready to help you sell your home for the highest possible price ASAP

Bought with Black Bird Realty

"My job is to find and attract mastery-based agents to the office, protect the culture, and make sure everyone is happy! "






