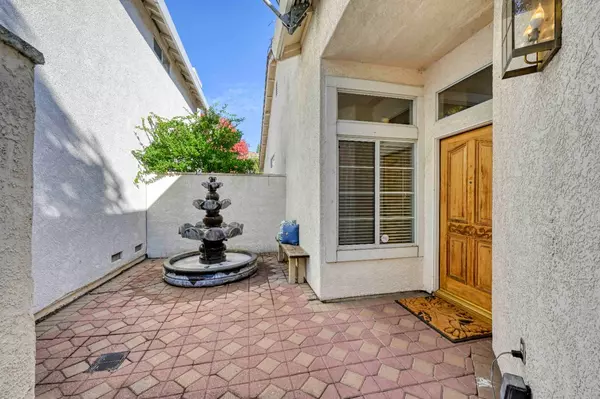$575,000
$595,000
3.4%For more information regarding the value of a property, please contact us for a free consultation.
3 Beds
2 Baths
1,340 SqFt
SOLD DATE : 02/07/2024
Key Details
Sold Price $575,000
Property Type Single Family Home
Sub Type Single Family Residence
Listing Status Sold
Purchase Type For Sale
Square Footage 1,340 sqft
Price per Sqft $429
Subdivision The Village
MLS Listing ID 223113522
Sold Date 02/07/24
Bedrooms 3
Full Baths 2
HOA Fees $140/mo
HOA Y/N Yes
Originating Board MLS Metrolist
Year Built 1997
Lot Size 5,807 Sqft
Acres 0.1333
Property Description
Wonderful single story located in The popular, Hot neighborhood known as The Village! You will love the charming gated front courtyard with the lovely sound of the fountain upon entering this lovely 3 bedroom 2 bathroom ,open concept floorplan. Remodeled kitchen with newer appliances, and movable island flooring through out. Located in a cul-de-sac. Seller paid for an upgraded lot size. Close to health club, bus stop, shopping and award winning schools. Great for new family or a professional working at Suttor Hospital or Kaiser Hospital. Washer& Dryer and Refrigerator stay. Come take a look at this super cute home.
Location
State CA
County Placer
Area 12661
Direction Off 80 take right on Douglas towards Folsom Lake. Right on East Roseville to Village.
Rooms
Master Bathroom Shower Stall(s), Double Sinks
Master Bedroom Ground Floor, Walk-In Closet, Outside Access
Living Room Cathedral/Vaulted, Great Room
Dining Room Breakfast Nook, Space in Kitchen
Kitchen Breakfast Area, Island, Synthetic Counter
Interior
Heating Central, Fireplace(s)
Cooling Ceiling Fan(s), Central
Flooring Laminate
Fireplaces Number 1
Fireplaces Type Family Room, Wood Burning
Window Features Dual Pane Full,Window Screens
Appliance Free Standing Gas Range, Free Standing Refrigerator, Dishwasher, Disposal, Microwave
Laundry Dryer Included, Sink, Washer Included, Inside Room
Exterior
Exterior Feature Uncovered Courtyard
Garage Attached, Side-by-Side, Garage Door Opener, Garage Facing Side
Garage Spaces 2.0
Fence Back Yard, Wood
Utilities Available Cable Available, DSL Available, Internet Available
Amenities Available Greenbelt, None
Roof Type Spanish Tile,Tile
Topography Level,Trees Few
Street Surface Asphalt,Chip And Seal
Porch Uncovered Patio
Private Pool No
Building
Lot Description Auto Sprinkler F&R, Cul-De-Sac, Shape Regular, Zero Lot Line, Low Maintenance
Story 1
Foundation Slab
Sewer In & Connected, Public Sewer
Water Meter on Site, Public
Architectural Style Contemporary
Schools
Elementary Schools Eureka Union
Middle Schools Eureka Union
High Schools Roseville Joint
School District Placer
Others
HOA Fee Include MaintenanceGrounds
Senior Community No
Tax ID 458-050-027-000
Special Listing Condition None
Pets Description Yes
Read Less Info
Want to know what your home might be worth? Contact us for a FREE valuation!

Our team is ready to help you sell your home for the highest possible price ASAP

Bought with RE/MAX Gold

"My job is to find and attract mastery-based agents to the office, protect the culture, and make sure everyone is happy! "






