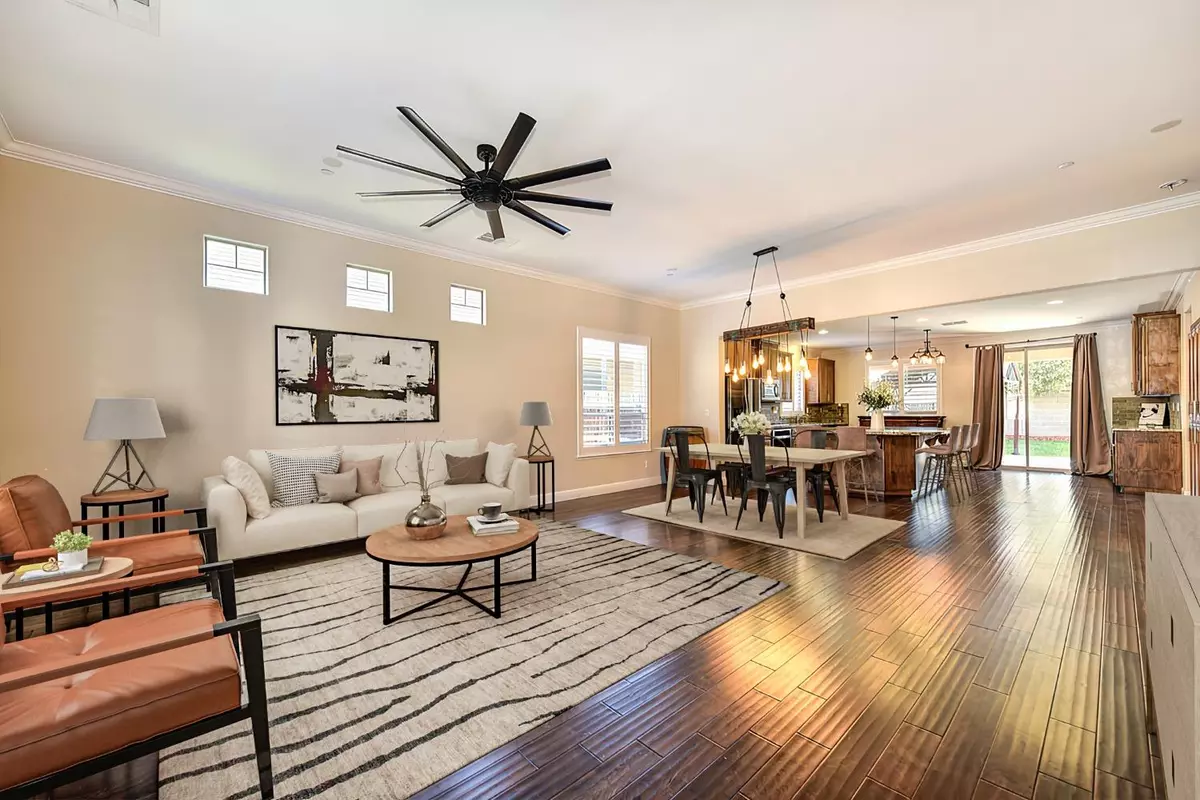$619,995
$619,995
For more information regarding the value of a property, please contact us for a free consultation.
3 Beds
3 Baths
2,234 SqFt
SOLD DATE : 01/31/2024
Key Details
Sold Price $619,995
Property Type Single Family Home
Sub Type Single Family Residence
Listing Status Sold
Purchase Type For Sale
Square Footage 2,234 sqft
Price per Sqft $277
Subdivision Lakeside
MLS Listing ID 223080183
Sold Date 01/31/24
Bedrooms 3
Full Baths 3
HOA Y/N No
Originating Board MLS Metrolist
Year Built 2018
Lot Size 6,625 Sqft
Acres 0.1521
Property Description
Motivated Seller!! PLEASE ENQUIRE ABOUT ASSUMABLE LOAN WITH LOW INTEREST RATE!! Discover the allure of this Lakeside JMC Montgomery model home in Lincoln, offering a unique 2-story layout that lives like a single story. With the primary suite and another bedroom downstairs, the layout is both convenient and versatile. The kitchen, complete with a spacious island, seamlessly connects to the open-concept great room, making it perfect for entertaining. Upstairs, a versatile bonus room awaits your creative touch. Upgrades such as granite slab kitchen counters, stainless appliances, LVP floors, and crown molding elevate the elegance. The property also has OWNED solar panels which saves you on PG&E! Located near Atkinson Park, Foskett Ranch Elementary, and Lincoln's amenities, this home presents a harmonious blend of comfort and style. Don't miss the opportunity to make it yours!
Location
State CA
County Placer
Area 12202
Direction From Roseville take CA-65 North. Turn right on Nelson. Nelson becomes Aviation Blvd. Right onto Ventura Drive from Aviation, left onto Lakeside, Right on Dulles, Left on Newark Way.
Rooms
Family Room Great Room
Master Bathroom Shower Stall(s), Double Sinks, Soaking Tub, Granite, Tile, Window
Master Bedroom Ground Floor, Walk-In Closet, Outside Access
Living Room Great Room
Dining Room Breakfast Nook, Dining Bar
Kitchen Breakfast Area, Granite Counter, Island, Kitchen/Family Combo
Interior
Heating Central
Cooling Ceiling Fan(s), Central
Flooring Carpet, Tile
Equipment Networked
Window Features Low E Glass Full
Appliance Built-In Gas Range, Dishwasher, Disposal, Microwave
Laundry Cabinets, Gas Hook-Up, Inside Room
Exterior
Garage Attached
Garage Spaces 2.0
Utilities Available Cable Available, Public, Solar, Internet Available, Natural Gas Connected
Roof Type Tile
Topography Level
Porch Front Porch, Covered Patio
Private Pool No
Building
Lot Description Auto Sprinkler F&R, Street Lights, Landscape Back, Landscape Front
Story 2
Foundation Slab
Builder Name JMC
Sewer In & Connected
Water Meter on Site
Level or Stories Two
Schools
Elementary Schools Western Placer
Middle Schools Western Placer
High Schools Western Placer
School District Placer
Others
Senior Community No
Tax ID 319-180-046-000
Special Listing Condition None
Read Less Info
Want to know what your home might be worth? Contact us for a FREE valuation!

Our team is ready to help you sell your home for the highest possible price ASAP

Bought with Cali Homes & Loans Inc.

"My job is to find and attract mastery-based agents to the office, protect the culture, and make sure everyone is happy! "






