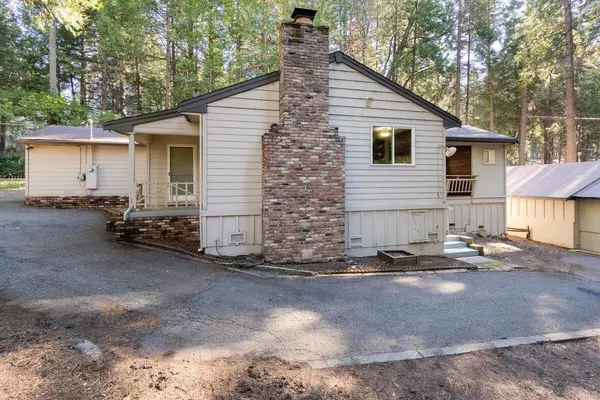$338,000
$339,000
0.3%For more information regarding the value of a property, please contact us for a free consultation.
2 Beds
2 Baths
1,209 SqFt
SOLD DATE : 01/12/2024
Key Details
Sold Price $338,000
Property Type Single Family Home
Sub Type Single Family Residence
Listing Status Sold
Purchase Type For Sale
Square Footage 1,209 sqft
Price per Sqft $279
MLS Listing ID 223114234
Sold Date 01/12/24
Bedrooms 2
Full Baths 2
HOA Y/N No
Originating Board MLS Metrolist
Year Built 1970
Lot Size 1.110 Acres
Acres 1.11
Property Description
Welcome to your charming mountain retreat! Nestled on 1.11 gentle acres, this adorable 2-bed, 2-bath home is a nature lover's dream, just minutes from Jenkinson/Sly Park Lake. Enjoy the tranquility and fresh mountain air, all while being conveniently close to town and the freeway for an effortless commute. The property boasts a spacious 48X22 workshop - perfect for hobbies, storage, or turning into your dream workspace! Embrace the work-from-home lifestyle with Xfinity Internet readily available. Inside, discover a cozy haven with warm interiors and ample natural light. With a welcoming atmosphere, ideal for entertaining friends or enjoying quiet evenings by the fireplace. Step outside onto your private deck and savor breathtaking mountain air. Whether you're a nature enthusiast, commuter, or someone seeking a peaceful haven, this home has it all. This home is perfect for first-time buyers looking to plant roots, savvy Airbnb investors seeking a cozy rental, or retirees looking to downsize without sacrificing comfort. Don't miss out - make this mountain gem yours today!
Location
State CA
County El Dorado
Area 12802
Direction Pony Express to Gilmore to Right on Shady to home on Left
Rooms
Master Bathroom Tile, Tub w/Shower Over, Window
Master Bedroom Balcony, Closet, Ground Floor, Outside Access
Living Room Other
Dining Room Formal Area
Kitchen Granite Counter
Interior
Heating Propane, Central
Cooling None
Flooring Laminate, Tile, Wood
Fireplaces Number 1
Fireplaces Type Insert, Living Room, Wood Burning
Window Features Dual Pane Full
Appliance Free Standing Gas Range, Dishwasher, Disposal, Microwave
Laundry Cabinets, Ground Floor, Inside Room
Exterior
Garage Attached, Boat Storage, RV Access, Garage Facing Front, Guest Parking Available, Workshop in Garage
Garage Spaces 1.0
Fence Partial
Utilities Available Cable Available, Propane Tank Leased
View Forest, Woods
Roof Type Composition
Topography Level,Lot Sloped,Trees Many
Street Surface Asphalt,Gravel
Porch Front Porch, Back Porch
Private Pool No
Building
Lot Description Private, Shape Irregular
Story 1
Foundation Raised
Sewer Septic System
Water Public
Architectural Style Ranch
Level or Stories One
Schools
Elementary Schools Pollock Pines
Middle Schools Pollock Pines
High Schools El Dorado Union High
School District El Dorado
Others
Senior Community No
Tax ID 101-130-019-000
Special Listing Condition Other
Pets Description Yes, Service Animals OK, Cats OK, Dogs OK
Read Less Info
Want to know what your home might be worth? Contact us for a FREE valuation!

Our team is ready to help you sell your home for the highest possible price ASAP

Bought with Future Homes and Real Estate

"My job is to find and attract mastery-based agents to the office, protect the culture, and make sure everyone is happy! "






