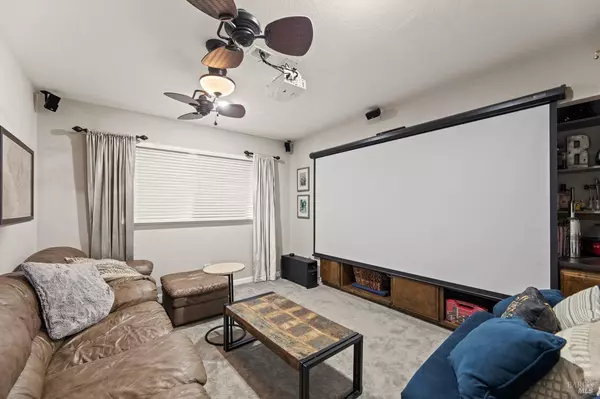$740,000
$780,000
5.1%For more information regarding the value of a property, please contact us for a free consultation.
5 Beds
3 Baths
2,378 SqFt
SOLD DATE : 01/12/2024
Key Details
Sold Price $740,000
Property Type Single Family Home
Sub Type Single Family Residence
Listing Status Sold
Purchase Type For Sale
Square Footage 2,378 sqft
Price per Sqft $311
Subdivision Woodcreek
MLS Listing ID 323911735
Sold Date 01/12/24
Bedrooms 5
Full Baths 2
HOA Y/N No
Originating Board MLS Metrolist
Year Built 1986
Lot Size 0.290 Acres
Acres 0.2896
Property Description
Welcome to 3553 Larchmont Ct, a stunning 5-bed, 2.5-bath home in Woodcreek. No HOA! This spacious property sits on 1/3 acre with picturesque views. Step inside to find a theater room with Bose speakers, a 120 projector screen, and a ceiling projector. Enjoy stylish updates like ceiling fans and recessed lighting throughout. The family room features a cozy fireplace, while the kitchen is adjacent with a large living space. The remodeled kitchen boasts black stainless steel appliances and an apron sink with French doors leading to a spacious patio. The backyard has Mature trees, including Japanese maples and fruit trees (lemon, peach, apricot, grapefruit and tangerines). No grass to mow! The master bedroom offers his and her vanities, 3 closets and a beautifully remodeled shower. Bonus RV parking with a concrete pad and a 3-car garage with insulated doors and Keyless entry for convenience. Top-of-the-line Infinity Carrier HVAC and newer roof provide comfort. Nearby Mankas corner offers vineyards and restaurants. Don't miss this magnificent home in Woodcreek!
Location
State CA
County Solano
Area Fairfield 4
Direction I-80 W to Waterman Blvd to Oliver Rd to Larchmont Ct
Rooms
Master Bathroom Window, Tile, Double Sinks
Master Bedroom Closet
Kitchen Quartz Counter, Pantry Closet, Kitchen/Family Combo
Interior
Interior Features Formal Entry
Heating Natural Gas, Fireplace(s), Central
Cooling Central, Ceiling Fan(s)
Flooring Wood, Vinyl, Tile, Carpet
Fireplaces Number 1
Fireplaces Type Wood Burning, Family Room
Appliance Insulated Water Heater, Hood Over Range, Gas Water Heater, Gas Cook Top, Free Standing Refrigerator, Free Standing Gas Oven, Dishwasher
Laundry Washer Included, Inside Room, Inside Area, Dryer Included
Exterior
Garage RV Possible, Garage Facing Front, Garage Door Opener, Attached, 24'+ Deep Garage
Garage Spaces 2.0
Fence Wood
Utilities Available Natural Gas Connected, Internet Available, Electric
Roof Type Composition
Street Surface Asphalt
Total Parking Spaces 6
Private Pool No
Building
Lot Description Private, Landscape Front, Landscape Back, Cul-De-Sac
Story 2
Foundation Concrete
Sewer Public Sewer
Water Public
Architectural Style Traditional
Level or Stories Two
Schools
School District Solano
Others
Senior Community No
Tax ID 0150-012-140
Special Listing Condition None
Pets Description Yes
Read Less Info
Want to know what your home might be worth? Contact us for a FREE valuation!

Our team is ready to help you sell your home for the highest possible price ASAP

Bought with FITZgerald Real Estate & Investment

"My job is to find and attract mastery-based agents to the office, protect the culture, and make sure everyone is happy! "






