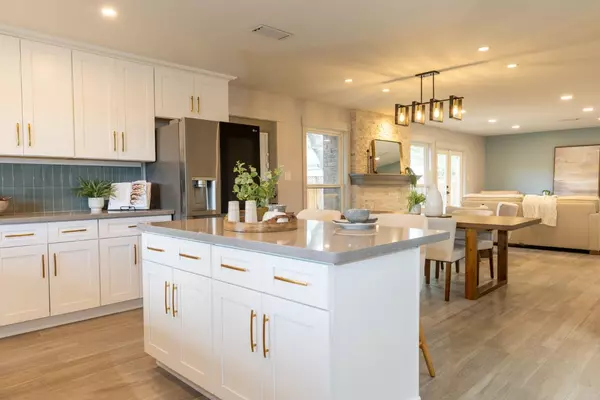$2,005,000
$1,949,000
2.9%For more information regarding the value of a property, please contact us for a free consultation.
4 Beds
2 Baths
1,672 SqFt
SOLD DATE : 12/30/2023
Key Details
Sold Price $2,005,000
Property Type Single Family Home
Sub Type Single Family Residence
Listing Status Sold
Purchase Type For Sale
Square Footage 1,672 sqft
Price per Sqft $1,199
MLS Listing ID 223108921
Sold Date 12/30/23
Bedrooms 4
Full Baths 2
HOA Y/N No
Originating Board MLS Metrolist
Year Built 1955
Lot Size 8,817 Sqft
Acres 0.2024
Property Description
Extensively remodeled, perfectly blending modern elegance with functional living space. An excellent single level floor plan with 4 bedrooms and 2 full baths. Open living/entertaining space, with adjoining kitchen, dining and living/family rooms. Central wood-burning fireplace surrounded by 6-foot glass windows. Spacious kitchen features new, LG ThinQ Smart stainless steel appliances. Living room features double French doors that open to nearly 300 SF of new Trex decking and a landscaped back yard with a covered 320 SF shed area. Spacious 16 x 20' primary bedroom is privately located in rear of home, with French doors opening to back deck. Large walk-in closet. Primary bath has double vanity sinks, rain and and wall shower heads in large walk-in shower. Located in a quiet, family-friendly neighborhood with lots of sunlight and a large backyard, perfect for entertaining. Less than 2 minutes to Highway 85, or 17. Excellent Cambrian/Campbell elementary/high schools. Backyard anchored by a massive oak tree providing shade and a swing. Home extensively renovated: 600 SF addition, electrical upgrade, LED lighting throughout, quartz counters, new kitchen + bath cabinets, new porcelain plank tile throughout, new tankless water heater and new automatic sprinkler system (front and back).
Location
State CA
County Santa Clara
Area Cambrian
Direction Bascom Ave, west on White Oaks, left on Woodard, right on Holmes, left on Longfellow Ave.
Rooms
Living Room Other
Dining Room Other
Kitchen Pantry Closet, Quartz Counter, Island
Interior
Heating Central, Floor Furnace, Natural Gas
Cooling None
Flooring Tile
Fireplaces Number 1
Fireplaces Type Living Room, Other
Window Features Solar Screens,Dual Pane Full
Appliance Built-In Electric Range, Ice Maker, Dishwasher, Disposal, Microwave, Tankless Water Heater, Other
Laundry Electric, Hookups Only, In Garage
Exterior
Garage Boat Storage, RV Access, Garage Facing Front, Uncovered Parking Space, Guest Parking Available
Garage Spaces 2.0
Fence Other
Utilities Available Natural Gas Connected, Other
View Other
Roof Type Composition
Topography Level
Porch Front Porch
Private Pool No
Building
Lot Description Auto Sprinkler Front, Auto Sprinkler Rear, Landscape Misc, Other
Story 1
Foundation ConcretePerimeter, Other, PillarPostPier
Sewer Public Sewer, Other
Water Public
Architectural Style Ranch
Schools
Elementary Schools Santa Clara Unified
Middle Schools Santa Clara Unified
High Schools Santa Clara Unified
School District Santa Clara
Others
Senior Community No
Tax ID 424-04-041
Special Listing Condition None
Read Less Info
Want to know what your home might be worth? Contact us for a FREE valuation!

Our team is ready to help you sell your home for the highest possible price ASAP

Bought with Trust Real Estate

"My job is to find and attract mastery-based agents to the office, protect the culture, and make sure everyone is happy! "






