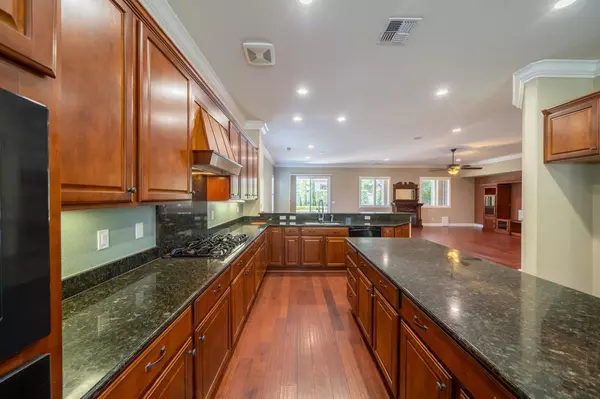$705,000
$709,900
0.7%For more information regarding the value of a property, please contact us for a free consultation.
2 Beds
3 Baths
2,635 SqFt
SOLD DATE : 12/20/2023
Key Details
Sold Price $705,000
Property Type Single Family Home
Sub Type Single Family Residence
Listing Status Sold
Purchase Type For Sale
Square Footage 2,635 sqft
Price per Sqft $267
Subdivision Woodbridge Community-Union Ranch
MLS Listing ID 223063254
Sold Date 12/20/23
Bedrooms 2
Full Baths 2
HOA Fees $175/mo
HOA Y/N Yes
Originating Board MLS Metrolist
Year Built 2011
Lot Size 7,645 Sqft
Acres 0.1755
Property Description
THANKSGIVING GEM - EXCEPTIONAL and spacious Single Story w/RARE 3-car garage home situated on a quiet street with impeccible charm is ready for the taking! Bells & whistles abound with extensive Hardwood flooring, plantation shutters, oversized Great Room with built in speakers, crown moulding, decorator paint, a Solar Power Purchase Agreement for energy efficient utilities, granite Kitchen counters and MORE! This open & airy floorplan has huge walk in closets, a laundry room w/convenient sink, spacious Master bath with 2 commodes for privacy, and a secondary Guest suite with its own bath too. The 3rd bedroom offers the versatility to be an office or craft room right off the front entry. Relax in the quaint backyard with pretty foliage and covered patio right outside your Living Room. This home is perfectly placed in Del Webb's 55+ Active Adult neighborhood with community amenities that'll make your eyes pop! Two pools, two jacuzzis, a large softball field, fully equipped workout gym, walking trails, tennis and pickleball court, basketball and bocce ball courts and even putting greens for the avid golfer! Check out the Lakeview Clubhouse for a relaxing game of pool or a class in Line Dancing, Chair volley ball or even join the Book Club. It's ALL here in this WONDERFUL community
Location
State CA
County San Joaquin
Area 20503
Direction Off Hwy 99 to Lathrop to RIGHT at Union, left at Del Webb Blvd(main entrance into community), Right on Americana, Right on Daisywood, Right on Ashbridge then immediate Left on Pleasant Knoll which turns into Millpond - SEE address on Left side of street
Rooms
Master Bathroom Shower Stall(s), Double Sinks, Sunken Tub, Walk-In Closet, Window
Master Bedroom Ground Floor, Walk-In Closet
Living Room Great Room
Dining Room Space in Kitchen, Dining/Living Combo
Kitchen Granite Counter, Island, Kitchen/Family Combo
Interior
Interior Features Cathedral Ceiling, Formal Entry
Heating Central
Cooling Ceiling Fan(s), Central
Flooring Carpet, Wood
Window Features Dual Pane Full,Window Coverings,Window Screens
Appliance Dishwasher, Microwave, Double Oven
Laundry Cabinets, Sink, Inside Room
Exterior
Garage Garage Door Opener, Garage Facing Front
Garage Spaces 3.0
Fence Back Yard
Pool Membership Fee, Built-In, Common Facility, Fenced, Indoors
Utilities Available Cable Available, Public, Solar, Underground Utilities, Internet Available
Amenities Available Pool, Clubhouse, Putting Green(s), Rec Room w/Fireplace, Recreation Facilities, Exercise Room, Tennis Courts, Trails, Gym, Park
Roof Type Tile
Topography Level
Street Surface Paved
Private Pool Yes
Building
Lot Description Auto Sprinkler F&R, Curb(s)/Gutter(s), Secluded, Shape Regular, Low Maintenance
Story 1
Foundation Concrete
Sewer In & Connected
Water Water District, Public
Architectural Style Contemporary
Schools
Elementary Schools Manteca Unified
Middle Schools Manteca Unified
High Schools Manteca Unified
School District San Joaquin
Others
HOA Fee Include Security, Pool
Senior Community Yes
Restrictions Age Restrictions
Tax ID 204-210-36
Special Listing Condition Offer As Is, Successor Trustee Sale
Read Less Info
Want to know what your home might be worth? Contact us for a FREE valuation!

Our team is ready to help you sell your home for the highest possible price ASAP

Bought with Berkshire Hathaway HomeServices-Drysdale Properties

"My job is to find and attract mastery-based agents to the office, protect the culture, and make sure everyone is happy! "






