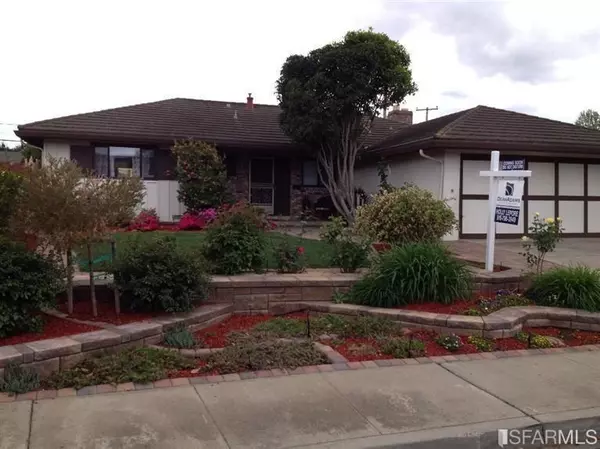$1,025,000
$1,100,000
6.8%For more information regarding the value of a property, please contact us for a free consultation.
3 Beds
2 Baths
1,284 SqFt
SOLD DATE : 09/26/2023
Key Details
Sold Price $1,025,000
Property Type Single Family Home
Sub Type Single Family Residence
Listing Status Sold
Purchase Type For Sale
Square Footage 1,284 sqft
Price per Sqft $798
MLS Listing ID 418921
Sold Date 09/26/23
Bedrooms 3
Full Baths 2
HOA Y/N No
Originating Board MLS Metrolist
Year Built 1956
Lot Size 6,732 Sqft
Acres 0.1545
Property Description
Highly Sought After Westwood Oaks 3Br/2Ba Family Home Close to Proposed Apple Campus near Cupertino Low Santa Clara Utils. E-Z Commute to Silicon Valley Hi Tech Employers. Incredible Landscaping!!! Pool featuring eco-friendly salt water chlorination system and leased solar equipment from the city which they maintain ($300 year)Other features include a 200 AMP Electrical Panel, Cedar Lined Master Bedroom Closets, Updated Can lighting in Living room and kitchen. Laminate flooring in 2 Bedrooms.
Location
State CA
County Santa Clara
Area Santa Clara
Direction From Lawerence Expressway, Prunridge, left on Hilldale, left on Carlysle
Rooms
Dining Room Formal Area
Kitchen Tile Counter
Interior
Interior Features Formal Entry
Heating Central, Electric
Cooling Ceiling Fan(s)
Flooring Bamboo, Linoleum, Simulated Wood, Tile, Wood
Fireplaces Number 1
Fireplaces Type Double Sided, Dining Room, Living Room
Window Features Window Coverings,Window Screens,Dual Pane
Appliance Built-In BBQ, Dishwasher, Disposal, Hood Over Range, Electric Range
Laundry Laundry Closet, Hookups Only, In Garage
Exterior
Garage Attached, Converted Garage, Interior Access, Side-by-Side, Garage
Fence Fenced Yard
Pool Built-In, Fiberglass, Solar Cover, Solar Heat
Utilities Available Cable Available
Roof Type Shake
Total Parking Spaces 2
Private Pool No
Building
Lot Description Court, Landscape Back, Landscape Front, Shape Regular
Story 1
Foundation PillarPostPier
Sewer Public Sewer
Water Public
Architectural Style Ranch
Others
Senior Community No
Tax ID 316-11-026
Read Less Info
Want to know what your home might be worth? Contact us for a FREE valuation!

Our team is ready to help you sell your home for the highest possible price ASAP

Bought with Coldwell Banker Realty

"My job is to find and attract mastery-based agents to the office, protect the culture, and make sure everyone is happy! "






