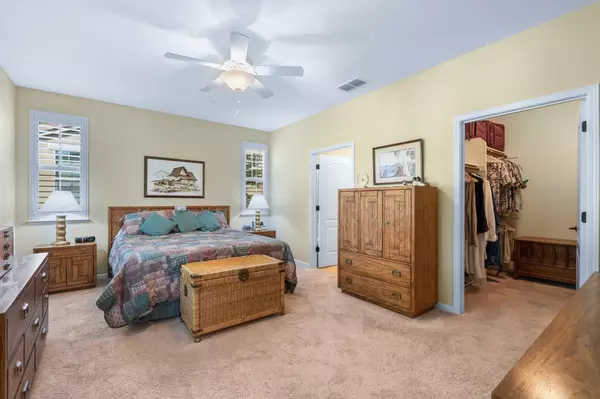$539,000
$560,000
3.8%For more information regarding the value of a property, please contact us for a free consultation.
2 Beds
2 Baths
1,597 SqFt
SOLD DATE : 12/04/2023
Key Details
Sold Price $539,000
Property Type Single Family Home
Sub Type Single Family Residence
Listing Status Sold
Purchase Type For Sale
Square Footage 1,597 sqft
Price per Sqft $337
Subdivision Eskaton Village Roseville
MLS Listing ID 223086642
Sold Date 12/04/23
Bedrooms 2
Full Baths 2
HOA Fees $471/mo
HOA Y/N Yes
Originating Board MLS Metrolist
Year Built 2016
Lot Size 4,343 Sqft
Acres 0.0997
Property Description
Welcome to your Villa! A 7-year-old home in the prestigious Eskaton Village Roseville. A 55+ community. This home has been meticulously maintained. Upon entering this home, the hardwood floors lead you to the kitchen which boasts stainless steel appliances while the granite counters and stone backsplash complement the kitchen cabinetry. You will find plantation shutters throughout the house from the den to the living room to the primary bedroom to the 2 nd bedroom. The living room has built in cabinets and a gas fireplace which will keep you warm in the winter. The desk niche area is great to sit and look at your computer, read your mail, or write a friend a nice note. Your primary bathroom has dual sinks, a tiled shower with 2 shower heads, a tiled bench seat in the shower and, of course, grab bars. The front entry has a lovely patio with wrought iron railings as does the cozy rear patio. Some of the extra features of this beautiful home include a security system on the windows and doors, a Smart thermostat, an EV charger in the garage and a Knox box at the front door. All of this plus exterior maintenance, landscaping and more provided by the HOA.
Location
State CA
County Placer
Area 12747
Direction Hwy 65 to Blue Oaks. Right on Diamond Creek - immediate left into Eskaton. 1st left on Cabris, then take your first right. At the dead end turn right, 2nd house on left.
Rooms
Master Bathroom Shower Stall(s), Double Sinks, Granite, Multiple Shower Heads, Walk-In Closet
Master Bedroom Closet, Walk-In Closet
Living Room Great Room
Dining Room Dining/Family Combo
Kitchen Granite Counter
Interior
Heating Central, Fireplace(s)
Cooling Ceiling Fan(s), Central
Flooring Carpet, Tile, Wood
Fireplaces Number 1
Fireplaces Type Family Room
Window Features Caulked/Sealed,Dual Pane Full
Appliance Free Standing Electric Oven, Free Standing Electric Range
Laundry Cabinets, Dryer Included, Gas Hook-Up, Washer Included, Inside Area
Exterior
Garage Garage Door Opener, Garage Facing Front
Garage Spaces 2.0
Pool Above Ground, Common Facility
Utilities Available Public
Amenities Available Pool, Clubhouse, Putting Green(s), Dog Park, Rec Room w/Fireplace, Recreation Facilities, Exercise Room, Spa/Hot Tub, Trails, Gym, Park
Roof Type Tile
Porch Front Porch
Private Pool Yes
Building
Lot Description Auto Sprinkler F&R, Close to Clubhouse, Dead End, Gated Community, Landscape Back, Landscape Front, Low Maintenance
Story 1
Foundation Concrete, Slab
Sewer Public Sewer
Water Public
Level or Stories One
Schools
Elementary Schools Roseville City
Middle Schools Roseville City
High Schools Roseville Joint
School District Placer
Others
HOA Fee Include MaintenanceExterior, MaintenanceGrounds, Security, Pool
Senior Community Yes
Restrictions Age Restrictions
Tax ID 482-380-049-000
Special Listing Condition None
Pets Description Yes
Read Less Info
Want to know what your home might be worth? Contact us for a FREE valuation!

Our team is ready to help you sell your home for the highest possible price ASAP

Bought with GUIDE Real Estate

"My job is to find and attract mastery-based agents to the office, protect the culture, and make sure everyone is happy! "






