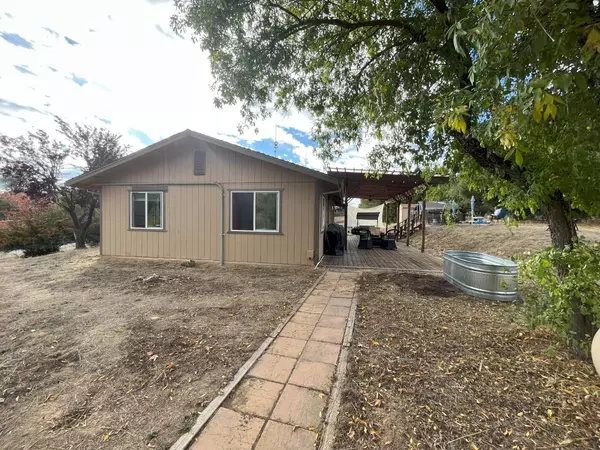$360,000
$350,000
2.9%For more information regarding the value of a property, please contact us for a free consultation.
2 Beds
1 Bath
960 SqFt
SOLD DATE : 12/02/2023
Key Details
Sold Price $360,000
Property Type Single Family Home
Sub Type Single Family Residence
Listing Status Sold
Purchase Type For Sale
Square Footage 960 sqft
Price per Sqft $375
MLS Listing ID 223095194
Sold Date 12/02/23
Bedrooms 2
Full Baths 1
HOA Y/N No
Originating Board MLS Metrolist
Year Built 1978
Lot Size 2.120 Acres
Acres 2.12
Property Description
Looking for a peaceful and scenic retreat in the heart of Fairplay wine country? Look no further than this charming home nestled among rolling hills and vineyards. The living area features an open floor plan and large windows that showcase the beautiful views, as well as a gas fireplace that's ideal for chilly evenings. The adjoining kitchen is spacious and practical, with ample counter space and plenty of storage. Outside, the property is a serene oasis of natural beauty. With approximately 2+ acres of land, all usable, there is plenty of room to stretch out and enjoy the peace and quiet. The possibilities are endless- create a vegetable garden, plant fruit trees, or simply relax on the patio and take in the stunning scenery.
Location
State CA
County El Dorado
Area 12704
Direction Pleasant Valley Rd to Bucks Bar Rd, south on Mount Aukum Rd, left on Fairplay Rd, pass first Perry Creek rd and continue to stop sign, turn left onto Perry Creek Rd (next to Creekside Cork & Brew)
Rooms
Master Bathroom Closet, Tub w/Shower Over, Window
Master Bedroom Closet
Living Room Other
Dining Room Breakfast Nook, Dining/Living Combo
Kitchen Laminate Counter
Interior
Interior Features Skylight(s)
Heating Propane Stove
Cooling Ceiling Fan(s), Whole House Fan
Flooring Carpet, Linoleum, Vinyl
Fireplaces Number 1
Fireplaces Type Living Room
Equipment Attic Fan(s)
Window Features Dual Pane Full
Appliance Free Standing Refrigerator, Hood Over Range, Dishwasher, Disposal, Plumbed For Ice Maker, Electric Water Heater, Free Standing Electric Range
Laundry Laundry Closet, Washer/Dryer Stacked Included
Exterior
Exterior Feature Dog Run
Garage No Garage, Deck, RV Possible
Carport Spaces 2
Fence Metal, Fenced
Utilities Available Propane Tank Leased, Dish Antenna, Electric, Generator
Roof Type Shingle
Topography Snow Line Below,Lot Grade Varies,Trees Few
Street Surface Paved
Porch Awning, Back Porch, Covered Deck, Covered Patio
Private Pool No
Building
Lot Description Corner, Private, Garden, Shape Regular
Story 1
Foundation Slab
Sewer Septic System
Water Well
Architectural Style Ranch
Schools
Elementary Schools Pioneer Union
Middle Schools Pioneer Union School
High Schools El Dorado Union High
School District El Dorado
Others
Senior Community No
Tax ID 094-070-025-000
Special Listing Condition None
Read Less Info
Want to know what your home might be worth? Contact us for a FREE valuation!

Our team is ready to help you sell your home for the highest possible price ASAP

Bought with California Realty Partners

"My job is to find and attract mastery-based agents to the office, protect the culture, and make sure everyone is happy! "






