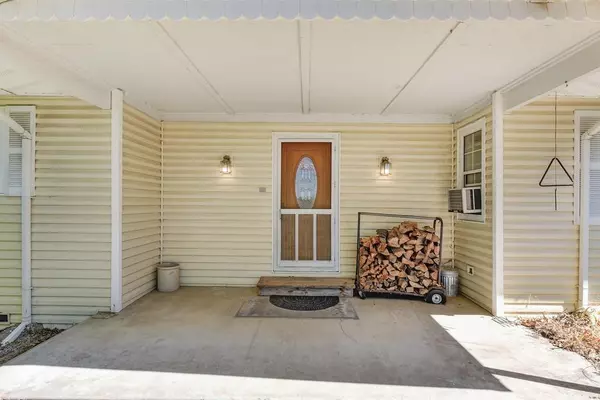$450,000
$499,000
9.8%For more information regarding the value of a property, please contact us for a free consultation.
3 Beds
2 Baths
2,714 SqFt
SOLD DATE : 11/03/2023
Key Details
Sold Price $450,000
Property Type Single Family Home
Sub Type Single Family Residence
Listing Status Sold
Purchase Type For Sale
Square Footage 2,714 sqft
Price per Sqft $165
MLS Listing ID 223072271
Sold Date 11/03/23
Bedrooms 3
Full Baths 2
HOA Y/N No
Originating Board MLS Metrolist
Year Built 1990
Lot Size 9.990 Acres
Acres 9.99
Property Description
Wonderful country home on 9.9 secluded acres, surrounded by vineyards with scenic views in all directions. There is a wrap-around deck with views in three directions. Outside the front entrance is an area under the oak trees for a picnic table for family gatherings and views of the sunset. The living room has a wood stove. There are 3 bedrooms, 2 baths with the bedrooms on the main floor. Large kitchen with a separate eating area and a formal dining room. Downstairs is a large family room with built-in bookcases, a gas fireplace, and a wet bar. A large workshop is also downstairs off of the family room and has an outside entrance. A half bath is in the shed by the driveway with the well pump. The second shed by the house has storage. Roof installed in 2006. There is a chicken coop and outbuildings for livestock. Not suitable for a vineyard as goats were raised on the property. Many wineries nearby in Fair Play, Somerset and Plymouth. Close to the El Dorado National Forest.
Location
State CA
County El Dorado
Area 12704
Direction Fairplay Rd. to Perry Creek Rd. Right on Gray Rock Rd. Fleur de Lys Winery sign at corner of Gray Rock Rd.
Rooms
Master Bathroom Shower Stall(s), Double Sinks, Soaking Tub, Window
Master Bedroom Balcony, Ground Floor, Walk-In Closet, Outside Access
Living Room Cathedral/Vaulted, Deck Attached, View
Dining Room Breakfast Nook
Kitchen Breakfast Area, Island, Laminate Counter
Interior
Interior Features Formal Entry, Wet Bar
Heating Wall Furnace, Wood Stove
Cooling Window Unit(s)
Flooring Carpet, Laminate, Tile
Fireplaces Number 2
Fireplaces Type Living Room, Family Room, Wood Stove, Gas Piped
Window Features Dual Pane Partial
Appliance Gas Cook Top, Dishwasher, Disposal, Double Oven, Plumbed For Ice Maker
Laundry Cabinets, Dryer Included, Electric, Space For Frzr/Refr, Washer Included, Inside Room
Exterior
Garage No Garage
Fence Barbed Wire, Wire
Utilities Available Propane Tank Leased, Dish Antenna, Electric, Internet Available
View Panoramic, Pasture, Forest, Valley, Vineyard, Mountains
Roof Type Composition
Topography Lot Grade Varies
Street Surface Gravel
Porch Front Porch, Uncovered Deck
Private Pool No
Building
Lot Description Shape Regular
Story 2
Foundation Raised
Sewer Septic Connected
Water Well
Schools
Elementary Schools Pioneer Union
Middle Schools Pioneer Union School
High Schools El Dorado Union High
School District El Dorado
Others
Senior Community No
Tax ID 094-060-083-000
Special Listing Condition None
Read Less Info
Want to know what your home might be worth? Contact us for a FREE valuation!

Our team is ready to help you sell your home for the highest possible price ASAP

Bought with Cool Land and Homes by Keller Williams

"My job is to find and attract mastery-based agents to the office, protect the culture, and make sure everyone is happy! "






