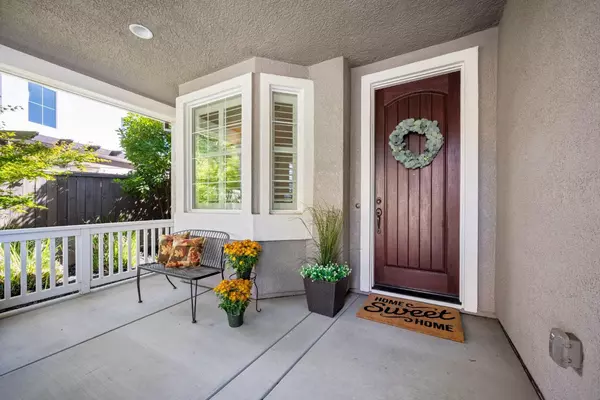$591,000
$585,000
1.0%For more information regarding the value of a property, please contact us for a free consultation.
3 Beds
2 Baths
1,764 SqFt
SOLD DATE : 10/31/2023
Key Details
Sold Price $591,000
Property Type Single Family Home
Sub Type Single Family Residence
Listing Status Sold
Purchase Type For Sale
Square Footage 1,764 sqft
Price per Sqft $335
Subdivision Woodlake Village
MLS Listing ID 223085953
Sold Date 10/31/23
Bedrooms 3
Full Baths 2
HOA Fees $110/mo
HOA Y/N Yes
Originating Board MLS Metrolist
Year Built 2008
Lot Size 6,116 Sqft
Acres 0.1404
Property Description
Nestled in Woodlake Village, a GATED community of just 148 homes, is a rare SINGLE STORY jewel, lovingly maintained by its original owner. Low HOA/Mello Roos. Enjoy a walk around the community's peaceful lake, which offers catch/release fishing, or have a picnic while watching the ducks. Just steps to private park & zoned to Roseville School District. This OPEN CONCEPT floorplan boasts a GOURMET KITCHEN outfitted w/ Wolf & Electrolux appliances, ample cabinetry w/pull-out shelving, under-cabinet lighting, LG Fridge Incl. In addition to the cozy family room w/fireplace, you also have a den/flex room at the front of the home. Noteworthy upgrades including wood floors, shutters, & surround sound. The primary suite features patio access & walk-in closet w/ custom built-ins. A separate hallway provides access to 2 spacious bedrooms w/ shared bath & laundry (Washer/Dryer Incl).As you step outside, you'll find a private backyard that invites serenity: covered patio, gas-plumbed for BBQ, garden beds, fruit trees, & shed. Superbly located off the Blue Oaks Corridor,easily access freeway & enjoy an abundance of nearby amenities like The Nugget, Safeway, & 24 Hr Fitness. Nearby Galleria Mall, healthcare facilities, & pristine golf courses seal the deal on this prime property. SEE VIDEO TOUR
Location
State CA
County Placer
Area 12747
Direction From HWY 65, exit Blue Oaks towards Washington, Right on New Meadow, Right onto Indian Runner
Rooms
Family Room Great Room
Master Bathroom Shower Stall(s), Double Sinks, Soaking Tub, Tile, Walk-In Closet, Window
Master Bedroom Ground Floor, Outside Access
Living Room Other
Dining Room Formal Room, Dining Bar, Dining/Family Combo, Space in Kitchen
Kitchen Pantry Cabinet, Granite Counter, Island w/Sink, Kitchen/Family Combo
Interior
Heating Central
Cooling Ceiling Fan(s), Central
Flooring Carpet, Tile, Wood
Fireplaces Number 1
Fireplaces Type Family Room, Gas Log
Window Features Bay Window(s),Dual Pane Full,Low E Glass Full,Window Coverings,Window Screens
Appliance Built-In Electric Oven, Free Standing Refrigerator, Gas Cook Top, Dishwasher, Disposal, Microwave
Laundry Cabinets, Dryer Included, Sink, Gas Hook-Up, Ground Floor, Washer Included, Inside Room
Exterior
Garage Garage Door Opener, Garage Facing Front, Uncovered Parking Spaces 2+, Guest Parking Available
Garage Spaces 2.0
Fence Back Yard, Wood
Utilities Available Cable Available, Internet Available
Amenities Available Playground, Trails, See Remarks, Park, Other
Roof Type Tile
Porch Front Porch, Back Porch
Private Pool No
Building
Lot Description Auto Sprinkler F&R, Pond Year Round, Gated Community, Landscape Back, Landscape Front
Story 1
Foundation Concrete, Slab
Builder Name Meritage
Sewer In & Connected, Public Sewer
Water Public
Level or Stories One
Schools
Elementary Schools Roseville City
Middle Schools Roseville City
High Schools Roseville Joint
School District Placer
Others
Senior Community No
Restrictions Exterior Alterations,Parking
Tax ID 485-060-057-000
Special Listing Condition None
Pets Description Yes
Read Less Info
Want to know what your home might be worth? Contact us for a FREE valuation!

Our team is ready to help you sell your home for the highest possible price ASAP

Bought with GUIDE Real Estate

"My job is to find and attract mastery-based agents to the office, protect the culture, and make sure everyone is happy! "






