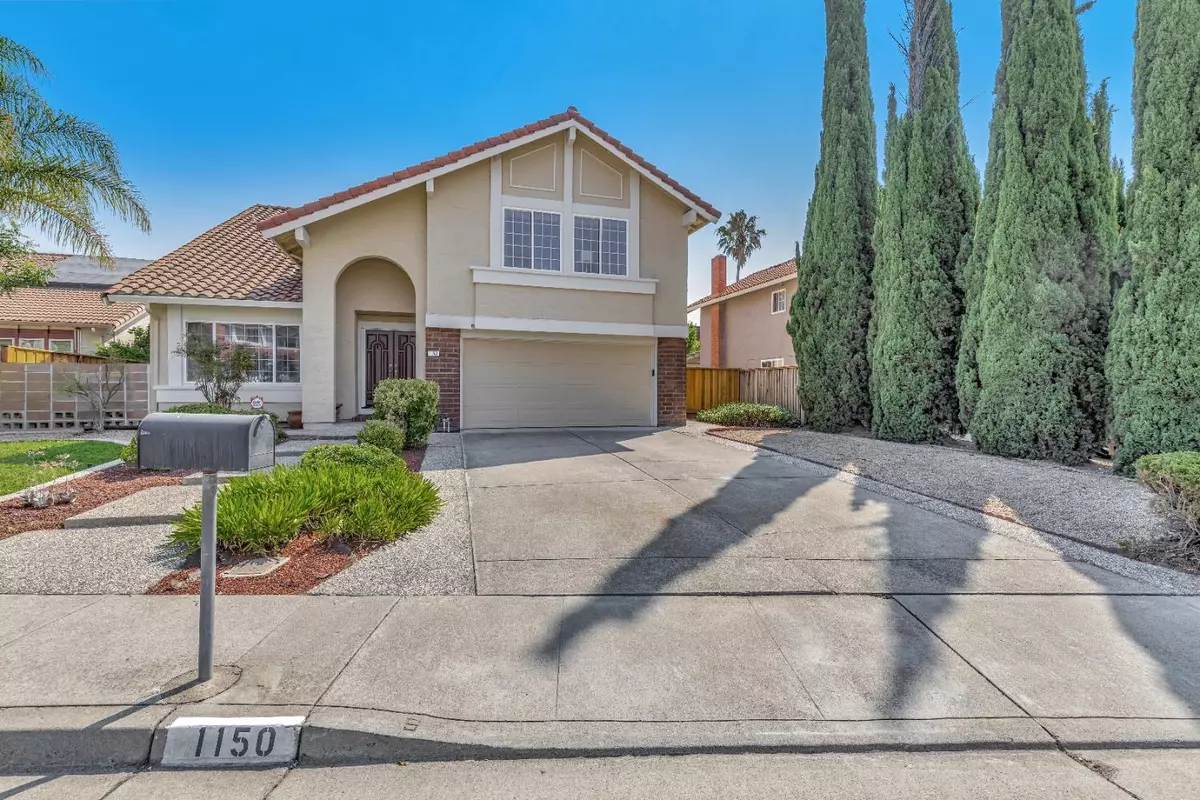$2,300,000
$2,199,000
4.6%For more information regarding the value of a property, please contact us for a free consultation.
4 Beds
3 Baths
2,874 SqFt
SOLD DATE : 10/11/2023
Key Details
Sold Price $2,300,000
Property Type Single Family Home
Sub Type Single Family Residence
Listing Status Sold
Purchase Type For Sale
Square Footage 2,874 sqft
Price per Sqft $800
MLS Listing ID 223086035
Sold Date 10/11/23
Bedrooms 4
Full Baths 3
HOA Y/N No
Originating Board MLS Metrolist
Year Built 1979
Lot Size 6,882 Sqft
Acres 0.158
Property Description
Welcome to your beautiful home! Upon entering through the beautiful double door, you'll view straight to the backyard showing the soothing waterfall just beyond the recently (2019) laid patio. Move in ready, this West facing family home is in a nice neighborhood, built by Shapell w/ 4 bedrooms 3 full baths, formal dining room, vaulted ceilings in the Living Room and huge Bonus / recreation room, as well as the views of mountains from the backyard make for a very comfortable living space. The natural color palette and fresh interior and exterior paint, make it exceptionally easy to adapt to your personal style. The kitchen is complete with a large center island, pantry, and a built-in Jenn Air BBQ. The Kitchen flows into the Family Room, which has a wood burning fireplace and insert, keeping the home warm during the cold months as needed. Strong solid oak hardwood floors, double pane windows, recess lights, new carpet, Master bedroom with generous size walk-in closet, 2nd closet near, 1 bedroom 1 full bath downstairs. Good schools and easy commute.
Location
State CA
County Santa Clara
Area Milpitas
Direction Fwy 680 to Jacklin West, turn right onto N. Hillview to property.
Rooms
Living Room Cathedral/Vaulted
Dining Room Formal Room
Kitchen Pantry Closet, Island, Tile Counter
Interior
Heating Central
Cooling Ceiling Fan(s), Central
Flooring Carpet, Linoleum, Tile, Wood
Fireplaces Number 1
Fireplaces Type Family Room, Other
Appliance Dishwasher, Disposal
Laundry Inside Room
Exterior
Parking Features Attached, Garage Facing Front
Garage Spaces 2.0
Fence Back Yard
Utilities Available Public, Electric
Roof Type Tile
Private Pool No
Building
Lot Description Auto Sprinkler F&R
Story 2
Foundation ConcretePerimeter, Other, Raised
Sewer In & Connected
Water Public
Architectural Style Traditional
Level or Stories Two
Schools
Elementary Schools Milpitas Unified
Middle Schools Milpitas Unified
High Schools Milpitas Unified
School District Santa Clara
Others
Senior Community No
Tax ID 026-22-107
Special Listing Condition None
Read Less Info
Want to know what your home might be worth? Contact us for a FREE valuation!

Our team is ready to help you sell your home for the highest possible price ASAP

Bought with Intelligent Buyer

"My job is to find and attract mastery-based agents to the office, protect the culture, and make sure everyone is happy! "






