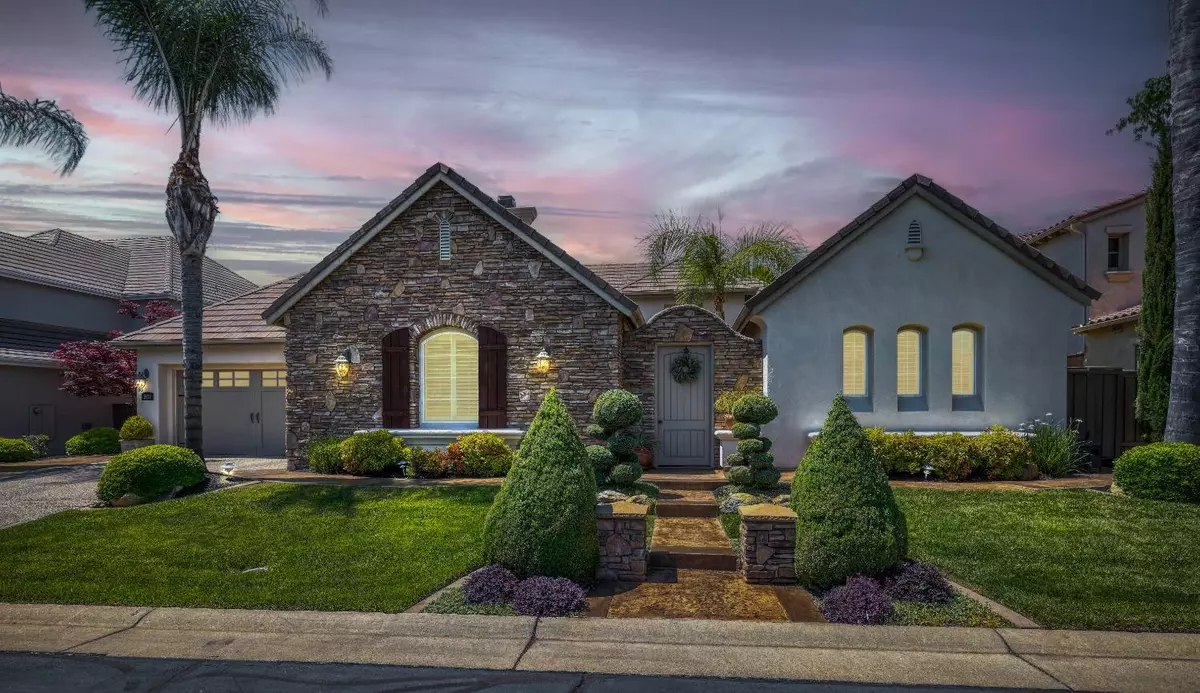$1,332,490
$1,349,990
1.3%For more information regarding the value of a property, please contact us for a free consultation.
4 Beds
4 Baths
3,106 SqFt
SOLD DATE : 09/29/2023
Key Details
Sold Price $1,332,490
Property Type Single Family Home
Sub Type Single Family Residence
Listing Status Sold
Purchase Type For Sale
Square Footage 3,106 sqft
Price per Sqft $429
Subdivision Tiburon
MLS Listing ID 223080892
Sold Date 09/29/23
Bedrooms 4
Full Baths 3
HOA Fees $80/mo
HOA Y/N Yes
Originating Board MLS Metrolist
Year Built 2003
Lot Size 9,657 Sqft
Acres 0.2217
Property Description
Immerse yourself in Mediterranean-inspired elegance as you encounter this captivating residence. Stone accents, meticulous landscaping, and a charming courtyard with a welcoming fireplace grace the exterior, providing a warm embrace for guests. Inside, architectural marvels abound. Elevated and recessed ceilings exude grandeur, while graceful arched doorways lead to a refined realm. Sunlight dances through wood shutters, adorning the formal sitting area with sophistication. A separate dining room sets the stage for elegant gatherings. The heart of the home seamlessly blends the main living area and gourmet kitchen. Culinary craftsmanship shines with a substantial island, secondary sink, pantry, and sleek stainless-steel appliances. A breakfast nook and bar seating create memorable dining experiences. The primary retreat offers tranquility, an en-suite bathroom with a dual showerhead walk-in shower, jetted tub, and opulent dual vanities. A walk-in closet elegantly displays belongings, and pool vistas soothe the soul. Outside, a tropical paradise unfolds with lush landscaping, a rock-lined pool, cascading waterfall, and covered patio areas for outdoor gatherings. Ideal location near schools, parks, Miners Ravine trail & Sierra Views. Owner spent over $100K in upgrades.
Location
State CA
County Placer
Area 12661
Direction Roseville Parkway to Alexandra to Eagle Glen to address
Rooms
Master Bathroom Double Sinks, Walk-In Closet, Window
Master Bedroom Ground Floor, Sitting Area
Living Room Other
Dining Room Breakfast Nook, Formal Room, Dining/Living Combo
Kitchen Breakfast Area, Pantry Closet, Granite Counter
Interior
Heating Central
Cooling Central
Flooring Carpet, Tile
Fireplaces Number 2
Fireplaces Type Dining Room, Family Room, Other
Appliance Built-In Freezer, Gas Cook Top, Built-In Refrigerator, Dishwasher, Disposal, Microwave
Laundry Sink, Ground Floor, See Remarks
Exterior
Garage Attached
Garage Spaces 3.0
Fence Back Yard
Pool Built-In
Utilities Available Public
Amenities Available Other
View Other
Roof Type Tile
Topography Trees Few
Private Pool Yes
Building
Lot Description Curb(s)/Gutter(s), Shape Regular, Other
Story 2
Foundation Slab
Sewer In & Connected
Water Public
Architectural Style Mediterranean
Schools
Elementary Schools Roseville City
Middle Schools Roseville City
High Schools Roseville Joint
School District Placer
Others
Senior Community No
Tax ID 456-060-006-000
Special Listing Condition None
Read Less Info
Want to know what your home might be worth? Contact us for a FREE valuation!

Our team is ready to help you sell your home for the highest possible price ASAP

Bought with RE/MAX Gold

"My job is to find and attract mastery-based agents to the office, protect the culture, and make sure everyone is happy! "






