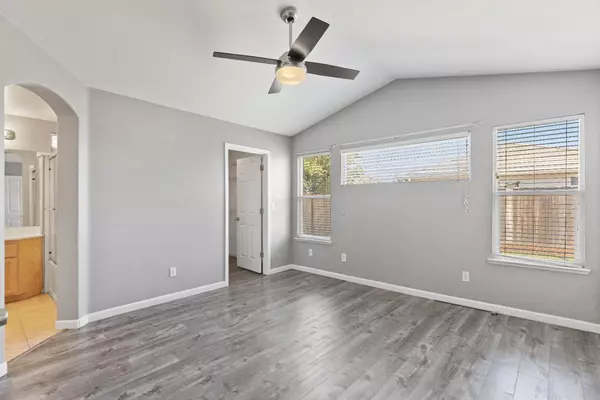$522,000
$522,000
For more information regarding the value of a property, please contact us for a free consultation.
3 Beds
2 Baths
1,507 SqFt
SOLD DATE : 09/27/2023
Key Details
Sold Price $522,000
Property Type Single Family Home
Sub Type Single Family Residence
Listing Status Sold
Purchase Type For Sale
Square Footage 1,507 sqft
Price per Sqft $346
Subdivision Northpointe Park Village
MLS Listing ID 223083813
Sold Date 09/27/23
Bedrooms 3
Full Baths 2
HOA Y/N No
Originating Board MLS Metrolist
Year Built 2004
Lot Size 5,144 Sqft
Acres 0.1181
Property Description
Welcome to 1515 Faletto Avenue, a charming 3 bedroom/2 bathroom house located at the end of a peaceful street in Natomas. This property boasts a highly desirable floorplan, making it an ideal home for those seeking comfort and functionality. As you step inside, you'll be greeted by a spacious living/dining combo area featuring a cozy gas fireplace, perfect for creating a warm and inviting atmosphere during colder months. The kitchen has been tastefully remodeled with modern touches, offering both style and functionality. Whether you're preparing meals or hosting gatherings, this kitchen is sure to impress. The generous entry family room provides additional space for relaxation or entertainment. With its ample size, you can easily create a cozy reading nook or set up a gaming area for the whole family to enjoy. One of the highlights of this property is the expansive backyard, providing plenty of room for outdoor activities and gatherings with loved ones. Imagine hosting barbecues or simply enjoying the fresh air in your own private oasis. Conveniently located near parks, shopping centers, and downtown, this home offers easy access to amenities and entertainment options. Plus, you'll appreciate the bonus savings of no HOA fees!
Location
State CA
County Sacramento
Area 10835
Direction Club Center Drive to Regency Park Circle to Falleto Avenue.
Rooms
Master Bathroom Double Sinks, Tile, Tub w/Shower Over, Walk-In Closet
Master Bedroom Walk-In Closet
Living Room Great Room
Dining Room Dining/Family Combo
Kitchen Pantry Closet, Granite Counter
Interior
Heating Central
Cooling Ceiling Fan(s), Central
Flooring Laminate, Tile
Fireplaces Number 1
Fireplaces Type Living Room, Gas Piped
Window Features Dual Pane Full
Appliance Free Standing Gas Oven, Free Standing Refrigerator, Dishwasher, Disposal, Microwave
Laundry Dryer Included, Washer Included, Inside Area
Exterior
Garage Attached, Garage Facing Front
Garage Spaces 2.0
Fence Back Yard
Utilities Available Public
Roof Type Cement,Tile
Topography Level,Trees Many
Porch Front Porch, Uncovered Patio
Private Pool No
Building
Lot Description Auto Sprinkler F&R, Dead End
Story 1
Foundation Slab
Sewer In & Connected
Water Public
Architectural Style Contemporary
Level or Stories One
Schools
Elementary Schools Twin Rivers Unified
Middle Schools Twin Rivers Unified
High Schools Twin Rivers Unified
School District Sacramento
Others
Senior Community No
Tax ID 201-0810-074-0000
Special Listing Condition None
Pets Description Yes
Read Less Info
Want to know what your home might be worth? Contact us for a FREE valuation!

Our team is ready to help you sell your home for the highest possible price ASAP

Bought with Orbit Realty

"My job is to find and attract mastery-based agents to the office, protect the culture, and make sure everyone is happy! "






