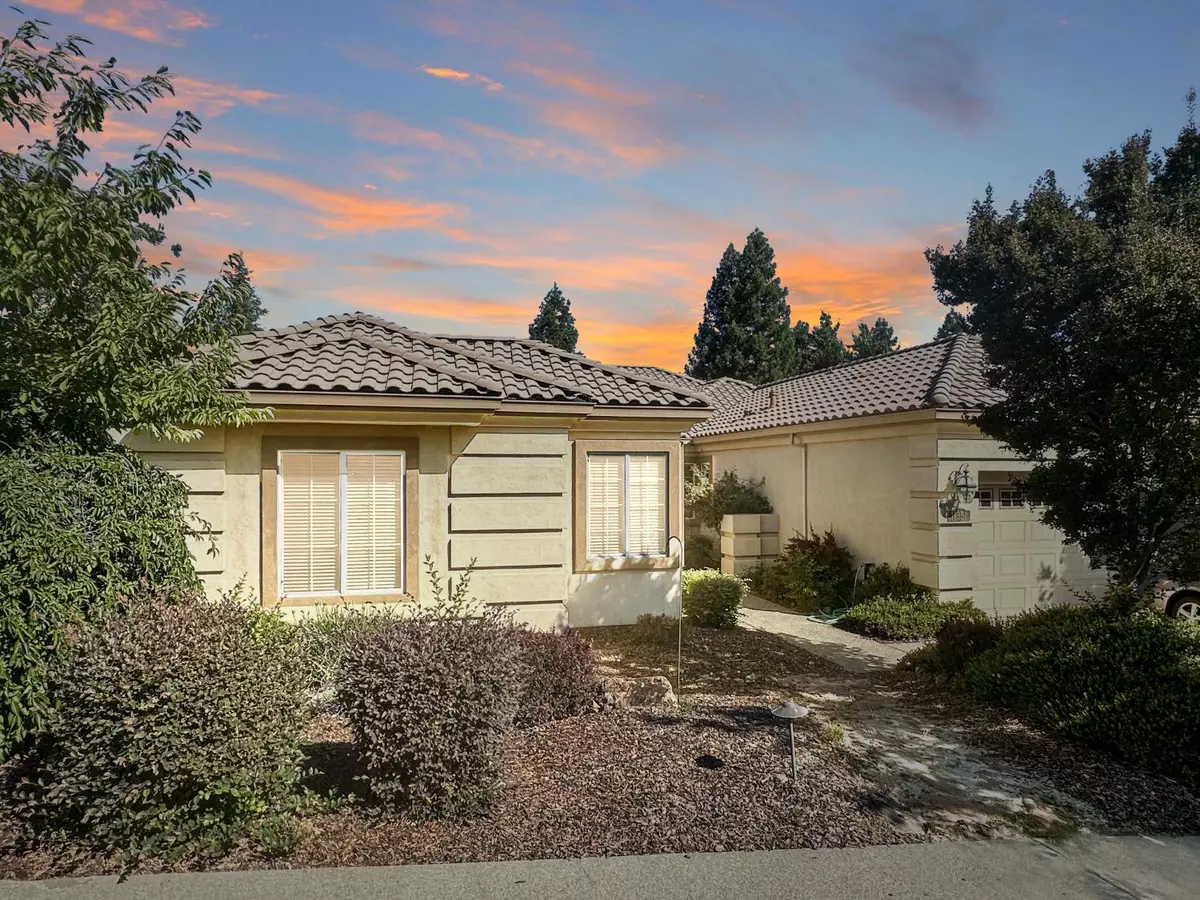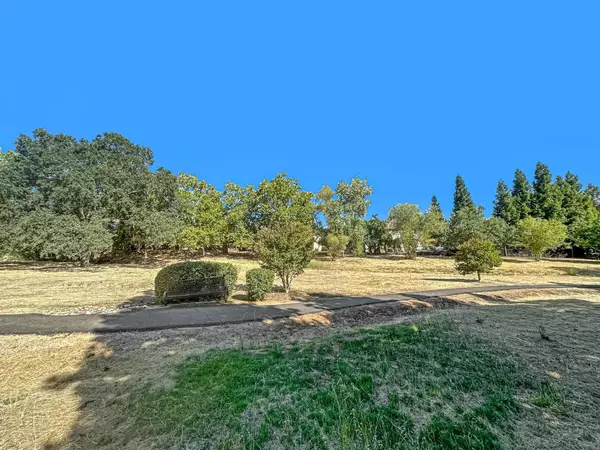$827,000
$825,000
0.2%For more information regarding the value of a property, please contact us for a free consultation.
4 Beds
3 Baths
2,856 SqFt
SOLD DATE : 09/05/2023
Key Details
Sold Price $827,000
Property Type Single Family Home
Sub Type Single Family Residence
Listing Status Sold
Purchase Type For Sale
Square Footage 2,856 sqft
Price per Sqft $289
Subdivision Deer Ridge
MLS Listing ID 223061391
Sold Date 09/05/23
Bedrooms 4
Full Baths 2
HOA Fees $121/mo
HOA Y/N Yes
Originating Board MLS Metrolist
Year Built 2002
Lot Size 0.266 Acres
Acres 0.2659
Property Description
Welcome to this charming single-story home located in the sought-after Deer Ridge Subdivision. The property boasts an elegant design with tall ceilings and an open floor plan, providing a spacious and inviting ambiance throughout. Entertaining guests is a breeze with seamless flow from indoors to outdoors, allowing you to host gatherings in both settings effortlessly. Step out into the expansive backyard that opens to a serene open space, offering tranquility and privacy for your outdoor activities and relaxation. Convenience is at your doorstep, as this home is ideally situated close to schools and shopping centers, making everyday errands and school runs a breeze. Whether you seek a cozy family residence or a space to entertain and unwind, this home offers the perfect blend of functionality and comfort. Don't miss the opportunity to make this beautiful property your own and experience the best of Deer Ridge living.
Location
State CA
County Placer
Area 12301
Direction I-80 East To Bell Rd, right to HWY 49, lefy to Dry Creek, Left to Deer Ridge Ln, Left to Silverhawk
Rooms
Master Bathroom Double Sinks, Sunken Tub, Tile, Walk-In Closet 2+
Living Room Great Room
Dining Room Breakfast Nook, Formal Room, Dining Bar
Kitchen Granite Counter, Island, Kitchen/Family Combo
Interior
Heating Central, Natural Gas
Cooling Ceiling Fan(s), Central
Flooring Carpet, Laminate, Tile
Fireplaces Number 1
Fireplaces Type Family Room, Gas Piped
Window Features Dual Pane Full
Appliance Built-In Electric Oven, Gas Cook Top, Dishwasher, Disposal
Laundry Cabinets, Gas Hook-Up, Inside Room
Exterior
Garage Attached, Garage Door Opener
Garage Spaces 3.0
Fence Fenced, Wood
Utilities Available Cable Connected, Public, Natural Gas Connected
Amenities Available Barbeque, Exercise Court, Greenbelt, Trails, Park
Roof Type Tile
Topography Level
Street Surface Paved
Private Pool No
Building
Lot Description Corner, Shape Irregular, Street Lights
Story 1
Foundation Slab
Sewer In & Connected
Water Public
Architectural Style Contemporary
Schools
Elementary Schools Auburn Union
Middle Schools Auburn Union
High Schools Placer Union High
School District Placer
Others
Senior Community No
Tax ID 051-390-016-000
Special Listing Condition Offer As Is
Read Less Info
Want to know what your home might be worth? Contact us for a FREE valuation!

Our team is ready to help you sell your home for the highest possible price ASAP

Bought with Keller Williams Realty Gold Country

"My job is to find and attract mastery-based agents to the office, protect the culture, and make sure everyone is happy! "






