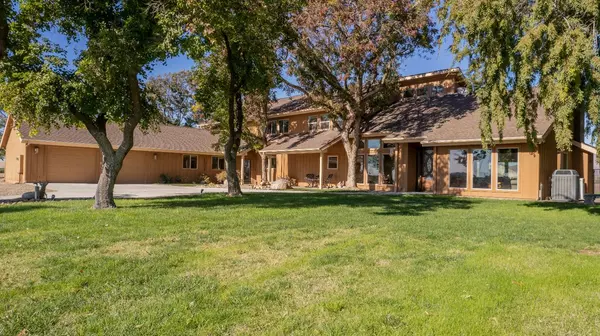$1,375,000
$1,425,000
3.5%For more information regarding the value of a property, please contact us for a free consultation.
5 Beds
5 Baths
5,200 SqFt
SOLD DATE : 08/24/2023
Key Details
Sold Price $1,375,000
Property Type Single Family Home
Sub Type Single Family Residence
Listing Status Sold
Purchase Type For Sale
Square Footage 5,200 sqft
Price per Sqft $264
MLS Listing ID 222144909
Sold Date 08/24/23
Bedrooms 5
Full Baths 5
HOA Y/N No
Originating Board MLS Metrolist
Lot Size 10.670 Acres
Acres 10.67
Property Description
Welcome to Crawford Avenue. This is a One of a Kind, exquisite custom home. Stunning mountain views on all sides of this amazing home. Home offers 5 bedrooms, 2 master bedrooms, 1 master on each floor. Offers 5 baths & .5 baths for those enjoying the spectacular outdoor pool. Over 5,000 sq. Ft of living space.They said the heart of the home is the kitchen and this home offers a big heart. The kitchen is custom designed with a warming granite countertop island. Sub Zero refrigerator and freezer, warming ovens, double drawer dishwasher, easy closing cabinets and drawers along with an oversized pantry. This kitchen is equipped with all the essentials and appliances needed for entertaining or for a smooth lifestyle. All this with an amazing picturesque view of the majestic mountains. It's a must-see feature of this stellar home!Each room has ample space and family rooms are pleasant and relaxing.The Downstairs master bedroom has two walk-in closets with an additional secret area!The Upstairs master has been custom built with double bunk beds for family guests, grand-children, sleepovers and this spacious master hasitsown balconyoverlooking the sparkling pool and mountains.
Location
State CA
County Fresno
Area 24000
Direction Use GPS
Rooms
Master Bedroom Closet, Walk-In Closet, Outside Access
Living Room Cathedral/Vaulted
Dining Room Other
Kitchen Breakfast Area, Breakfast Room, Butlers Pantry, Pantry Closet, Granite Counter, Island, Kitchen/Family Combo
Interior
Interior Features Cathedral Ceiling, Storage Area(s), Open Beam Ceiling
Heating Central, Other
Cooling Central, Other
Flooring Carpet, Stone, Tile, Vinyl, Wood
Fireplaces Number 1
Fireplaces Type Living Room, Family Room
Equipment Home Theater Equipment
Appliance Built-In Electric Oven, Built-In Freezer, Built-In Refrigerator, Dishwasher, Disposal, Microwave, ENERGY STAR Qualified Appliances, Warming Drawer, Wine Refrigerator, See Remarks
Laundry Cabinets, Laundry Closet, Sink, Inside Area, Other
Exterior
Exterior Feature Balcony, Covered Courtyard, Entry Gate, Fire Pit
Garage RV Garage Attached, Garage Door Opener, Garage Facing Front, Other
Garage Spaces 2.0
Fence Metal, Fenced
Pool Built-In
Utilities Available Solar, Other
View Pasture, Mountains
Roof Type Other
Topography Rolling,Lot Grade Varies,Trees Many
Street Surface Asphalt,Gravel
Porch Covered Patio
Private Pool Yes
Building
Lot Description Auto Sprinkler F&R, Private, Street Lights, Landscape Back, Landscape Front, Other
Story 2
Foundation Slab
Sewer In & Connected, Other
Water Well, Other
Architectural Style A-Frame
Schools
Elementary Schools Other
Middle Schools Other
High Schools Other
School District Fresno
Others
Senior Community No
Tax ID 185-420-17
Special Listing Condition None
Pets Description Yes
Read Less Info
Want to know what your home might be worth? Contact us for a FREE valuation!

Our team is ready to help you sell your home for the highest possible price ASAP

Bought with Joseph A. Mendes, Broker

"My job is to find and attract mastery-based agents to the office, protect the culture, and make sure everyone is happy! "






