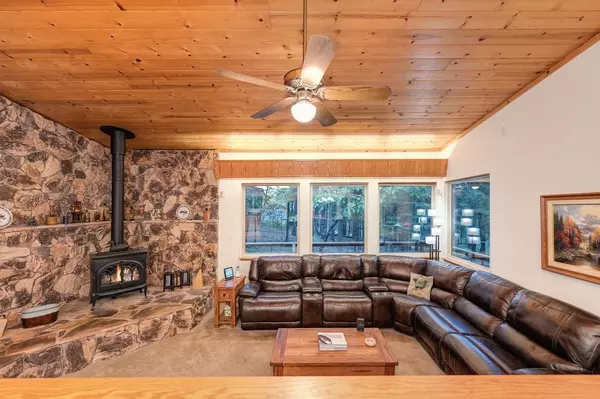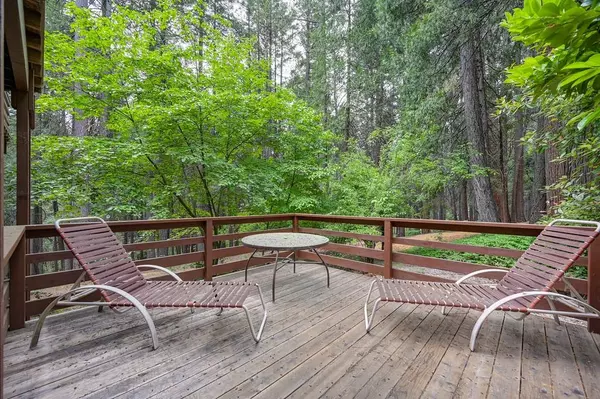$640,000
$645,000
0.8%For more information regarding the value of a property, please contact us for a free consultation.
3 Beds
3 Baths
2,812 SqFt
SOLD DATE : 08/13/2023
Key Details
Sold Price $640,000
Property Type Single Family Home
Sub Type Single Family Residence
Listing Status Sold
Purchase Type For Sale
Square Footage 2,812 sqft
Price per Sqft $227
Subdivision Jenkinson Lake Estates
MLS Listing ID 223048470
Sold Date 08/13/23
Bedrooms 3
Full Baths 2
HOA Fees $45/ann
HOA Y/N Yes
Originating Board MLS Metrolist
Year Built 1987
Lot Size 3.010 Acres
Acres 3.01
Property Description
Located in one of Pollock Pines finest Gated Communities! Only 2 minutes to Jenkinson Lake and 4 miles from town. This immaculately maintained home shows pride of ownership throughout. The entry level has the Master Bedroom Suite with a sitting room or office, the kitchen, dining, Laundry and Living room, plus the 2 car attached garage. The Living room has a propane fireplace, a wall of windows and built-in cabinets. The kitchen is a chefs dream with a 6 burner cooktop and Corian counters. Downstairs is a family room or large bonus room 2 bedrooms and a full bath, a second laundry room! All the glass has been replaced with high quality energy efficient windows. There are 3 large redwood decks that have been replaced within the past 4 years. The grounds are quiet and peaceful! The home also has a one car detached pass through garage, a wrap around driveway, and many trees!
Location
State CA
County El Dorado
Area 12802
Direction Take Highway 50 the the Sly Park Exit, turn right and go approximately 4 miles to the second gate for Jenkinson lake Estates on left. If you make it to the gas station, you have gone a block to far. Take the main road to the first right hand turn on Park Woods and look for the sign on the left.
Rooms
Basement Full
Master Bedroom Sitting Room
Living Room Cathedral/Vaulted, Sunken
Dining Room Space in Kitchen
Kitchen Other Counter
Interior
Interior Features Cathedral Ceiling
Heating Propane, Central, Propane Stove
Cooling Central
Flooring Carpet
Window Features Bay Window(s),Dual Pane Full
Appliance Built-In Electric Oven, Built-In Electric Range
Laundry Electric, See Remarks
Exterior
Garage Attached, RV Possible, Detached, Garage Door Opener, Uncovered Parking Spaces 2+
Garage Spaces 3.0
Fence None
Utilities Available Cable Connected, Propane Tank Owned, Public, Electric, Generator
Amenities Available See Remarks
View Forest
Roof Type Composition
Topography Level,Lot Sloped,Trees Many
Street Surface Asphalt
Porch Uncovered Deck
Private Pool No
Building
Lot Description Private, Secluded, Shape Regular
Story 2
Foundation ConcretePerimeter
Sewer Septic System
Water Meter on Site, Water District, Public
Architectural Style See Remarks
Level or Stories Two
Schools
Elementary Schools Pollock Pines
Middle Schools Pollock Pines
High Schools El Dorado Union High
School District El Dorado
Others
Senior Community No
Restrictions Other
Tax ID 042-710-009-000
Special Listing Condition None
Pets Description Yes
Read Less Info
Want to know what your home might be worth? Contact us for a FREE valuation!

Our team is ready to help you sell your home for the highest possible price ASAP

Bought with Realty ONE Group Complete

"My job is to find and attract mastery-based agents to the office, protect the culture, and make sure everyone is happy! "






