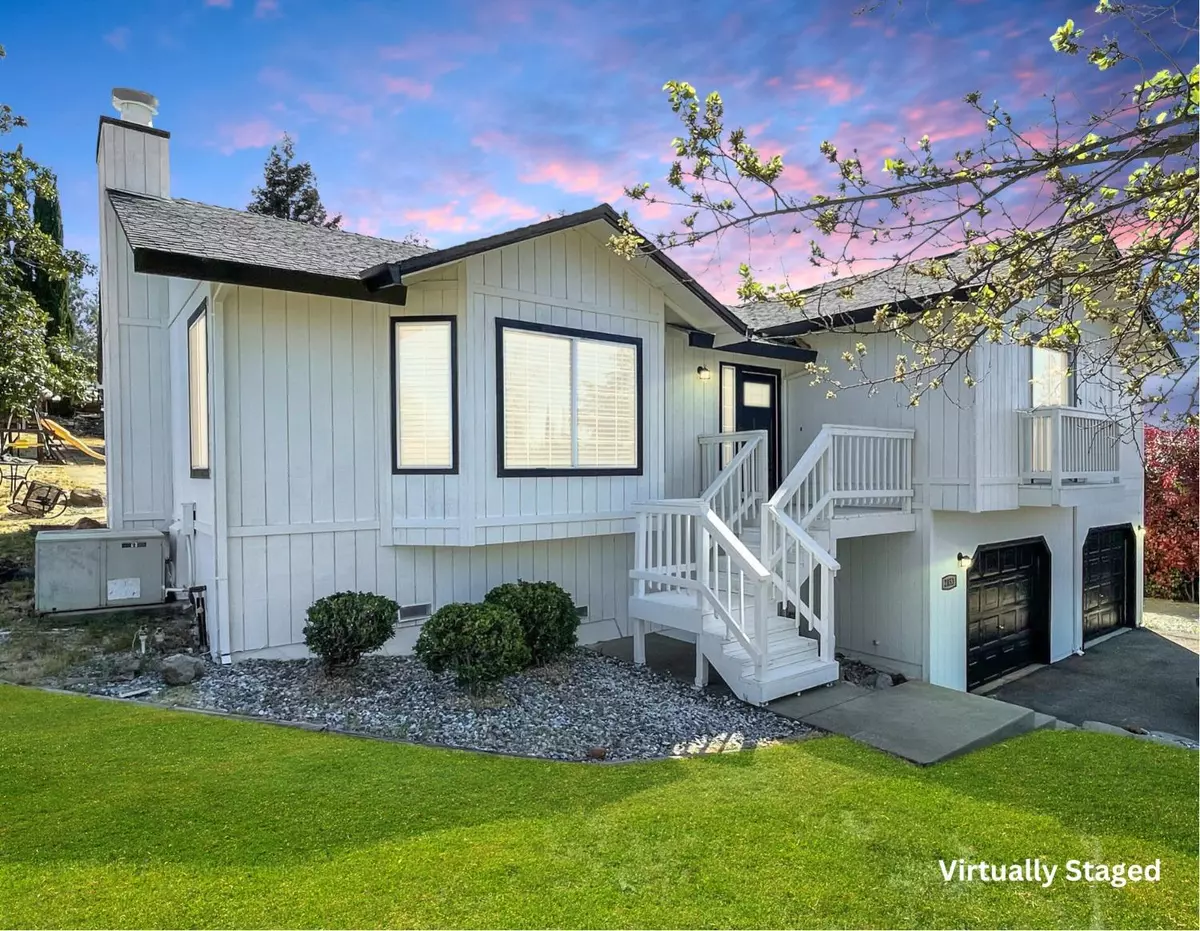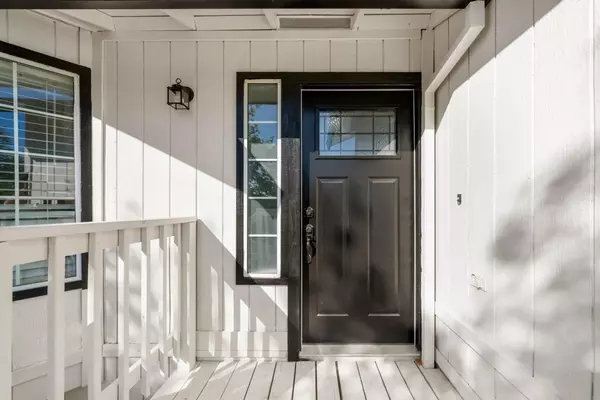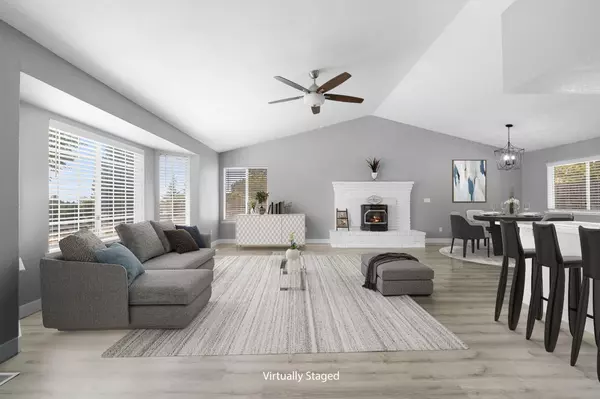$645,000
$649,880
0.8%For more information regarding the value of a property, please contact us for a free consultation.
3 Beds
2 Baths
2,216 SqFt
SOLD DATE : 07/25/2023
Key Details
Sold Price $645,000
Property Type Single Family Home
Sub Type Single Family Residence
Listing Status Sold
Purchase Type For Sale
Square Footage 2,216 sqft
Price per Sqft $291
Subdivision Cameron Park N 7
MLS Listing ID 223062211
Sold Date 07/25/23
Bedrooms 3
Full Baths 2
HOA Y/N No
Originating Board MLS Metrolist
Year Built 1987
Lot Size 0.310 Acres
Acres 0.31
Property Description
Welcome to this spacious Cameron Park home located in the desirable Cameron Park North subdivision. Situated on a premium oversized lot with a scenic view, this comtemporary family home is perfect for those seeking room to spread out and enjoy life. Step inside to discover a bright and open floor plan that exudes warmth and comfort. The primary bedroom, along with the two additional oversized bedrooms, offers plenty of space for relaxation and personalization. The kitchen is spacious and ideal for preparing culinary delights while enjoying the company of loved ones in the adjacent family room with cozy fireplace. One of the highlights of this home is the large bonus room on the lower level, complete with its own private entrance. It's the perfect space for a second family room, game room, or even an additional living area. The possibilities are endless. Additional features include RV parking for all your outdoor adventures, remodeled kitchen with stylish quartz counter tops, new carpet and modern plank flooring, interior and exterior paint throughout, and updated fixtures. Imagine coming home to a fresh and modern space that reflects your personal style and taste. Don't miss out on the opportunity to own this beautiful home in the heart of Cameron Park.
Location
State CA
County El Dorado
Area 12601
Direction Cameron Park Drive to Alhambra Drive.
Rooms
Basement Partial
Master Bathroom Shower Stall(s), Double Sinks, Tile
Master Bedroom Balcony, Walk-In Closet
Living Room Great Room, View
Dining Room Breakfast Nook
Kitchen Quartz Counter, Island
Interior
Heating Central, Heat Pump, Wood Stove
Cooling Central, Heat Pump
Flooring Carpet, Laminate, Tile
Fireplaces Number 1
Fireplaces Type Brick, Wood Stove
Appliance Built-In Electric Oven, Dishwasher, Microwave, Electric Cook Top
Laundry Laundry Closet
Exterior
Parking Features Boat Storage, RV Possible, Garage Facing Front
Garage Spaces 2.0
Fence Partial
Utilities Available Public, Electric
View Ridge, Other
Roof Type Composition
Topography Lot Grade Varies,Lot Sloped,Upslope
Street Surface Paved
Private Pool No
Building
Lot Description Manual Sprinkler F&R, Shape Regular
Story 2
Foundation Raised
Sewer Public Sewer
Water Water District
Architectural Style Contemporary
Level or Stories Two
Schools
Elementary Schools Rescue Union
Middle Schools Rescue Union
High Schools El Dorado Union High
School District El Dorado
Others
Senior Community No
Tax ID 083-083-011-000
Special Listing Condition Other
Read Less Info
Want to know what your home might be worth? Contact us for a FREE valuation!

Our team is ready to help you sell your home for the highest possible price ASAP

Bought with Real Broker
"My job is to find and attract mastery-based agents to the office, protect the culture, and make sure everyone is happy! "






