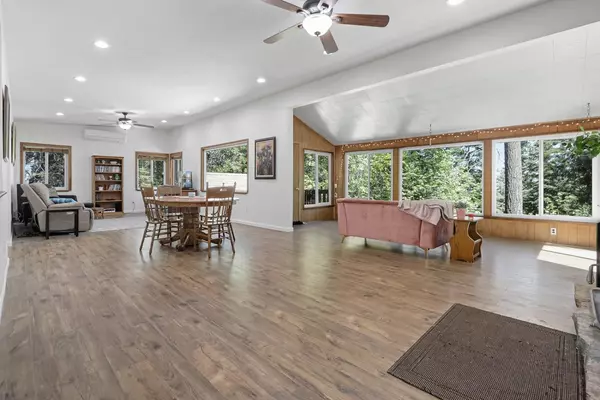$349,000
$350,000
0.3%For more information regarding the value of a property, please contact us for a free consultation.
2 Beds
2 Baths
1,840 SqFt
SOLD DATE : 07/21/2023
Key Details
Sold Price $349,000
Property Type Single Family Home
Sub Type Single Family Residence
Listing Status Sold
Purchase Type For Sale
Square Footage 1,840 sqft
Price per Sqft $189
MLS Listing ID 223042776
Sold Date 07/21/23
Bedrooms 2
Full Baths 2
HOA Y/N No
Originating Board MLS Metrolist
Year Built 1959
Lot Size 1.100 Acres
Acres 1.1
Property Description
Property is above snowfall elevation. Recently updated home ready for a new owner. Gorgeous views from your living room in this quiet mountain retreat home!! Enjoy peaceful mornings sipping your coffee/tea watching amazing sun rises daily from your bright large bay windows in your main level sunroom. Large bedrooms and living areas. 3 great storage sheds! 2 large bedrooms, 2 full baths on just over one full peaceful acre of land! Just minutes walk or drive to groceries, dining, post office, gas station, campgrounds, and entertainment! Only 15 mins drive to popular and beautiful Jenkinson Lake and Sly Park Recreational Area! Fishing, hiking, camping, water sports and more! This unique gem won't last so please come see it today and submit your best offer!!
Location
State CA
County El Dorado
Area 12802
Direction Exit Hwy 50 at Sly Park Rd, north (under freeway) to Pony Express Trail. Right on Pony Express Trail. Make right onto Frontier Rd. Frontier Rd not marked, it's about a half mile down Pony Express from Crystal view station, turn right onto gravel/dirt road at not maintained county road sign. Home is second house on left about 100 yards.
Rooms
Family Room Great Room, View
Master Bathroom Shower Stall(s), Tile
Master Bedroom Walk-In Closet
Living Room Cathedral/Vaulted, Great Room, View
Dining Room Dining/Living Combo
Kitchen Pantry Closet, Synthetic Counter
Interior
Heating Fireplace(s), Wood Stove, MultiUnits, MultiZone
Cooling Ceiling Fan(s), Wall Unit(s), Ductless, MultiUnits, MultiZone
Flooring Carpet, Tile, Vinyl
Fireplaces Number 1
Fireplaces Type Brick, Living Room, Wood Burning, Other
Window Features Bay Window(s),Dual Pane Full,Window Screens
Appliance Free Standing Refrigerator, Dishwasher, Disposal, Microwave, Plumbed For Ice Maker, Electric Water Heater, Free Standing Electric Oven, Free Standing Electric Range
Laundry Cabinets, Electric, Space For Frzr/Refr, Inside Area
Exterior
Garage No Garage, Covered, RV Possible, Detached, Uncovered Parking Spaces 2+, Guest Parking Available
Carport Spaces 1
Fence Back Yard, Partial, Chain Link
Utilities Available Propane Tank Owned, Public, Electric, Generator
View Forest, Hills, Woods
Roof Type Flat
Topography Snow Line Above,Lot Grade Varies,Trees Many
Street Surface Gravel
Porch Front Porch, Uncovered Deck
Private Pool No
Building
Lot Description Garden, Shape Regular, Low Maintenance
Story 2
Foundation Slab
Sewer Septic System
Water Private, Public
Architectural Style Other
Level or Stories Two
Schools
Elementary Schools Placerville Union
Middle Schools Placerville Union
High Schools El Dorado Union High
School District El Dorado
Others
Senior Community No
Tax ID 009-340-021-000
Special Listing Condition Offer As Is
Pets Description Yes, Cats OK, Dogs OK
Read Less Info
Want to know what your home might be worth? Contact us for a FREE valuation!

Our team is ready to help you sell your home for the highest possible price ASAP

Bought with KW CA Premier - Sacramento

"My job is to find and attract mastery-based agents to the office, protect the culture, and make sure everyone is happy! "






