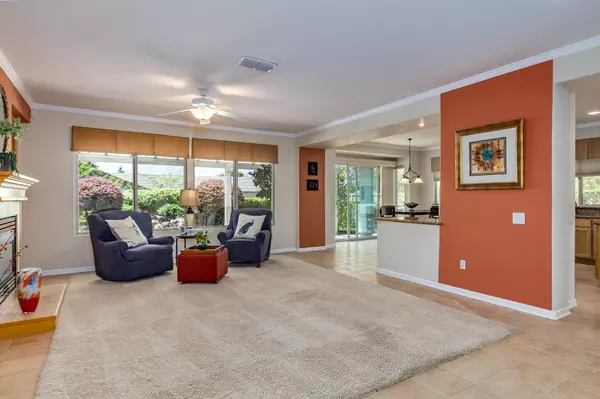$650,000
$625,000
4.0%For more information regarding the value of a property, please contact us for a free consultation.
2 Beds
2 Baths
1,728 SqFt
SOLD DATE : 06/16/2023
Key Details
Sold Price $650,000
Property Type Single Family Home
Sub Type Single Family Residence
Listing Status Sold
Purchase Type For Sale
Square Footage 1,728 sqft
Price per Sqft $376
Subdivision Sun City Del Webb
MLS Listing ID 223041365
Sold Date 06/16/23
Bedrooms 2
Full Baths 2
HOA Fees $146/qua
HOA Y/N Yes
Originating Board MLS Metrolist
Year Built 2000
Lot Size 7,893 Sqft
Acres 0.1812
Property Description
STOP your search, here is the Echo Ridge model you have been looking for. This 2 bedroom 2 full bath with a den is situated on a corner lot. Relax to the sound of running water & birds chirping while you enjoy the outdoor pond in the backyard. Inside you'll love the open concept floor plan with crown molding throughout, shutter window treatments plus pull down shades, stainless steel appliances, Newer HVAC system, energy efficient solar panels, covered patio, recently new exterior paint & 2 car garage but with extra space for your golf cart. This property has been well taken care of by the original owner. Come see for yourself.
Location
State CA
County Placer
Area 12206
Direction Highway 65 to Twelve Bridges Left on Joiner Pkwy Right on 1st Del Webb entrance Left on Cottage Rose Right on Rose Bouquet (corner lot on right)
Rooms
Living Room Other
Dining Room Breakfast Nook, Space in Kitchen
Kitchen Breakfast Area, Granite Counter, Island
Interior
Heating Central
Cooling Ceiling Fan(s), Central
Flooring Carpet, Tile
Fireplaces Number 1
Fireplaces Type Insert, Gas Starter
Laundry Inside Room
Exterior
Garage Garage Facing Front
Garage Spaces 2.0
Fence Back Yard, Wood
Utilities Available Solar, Electric, Natural Gas Connected
Amenities Available Pool, Clubhouse, Exercise Room, Golf Course, Tennis Courts, Trails, Gym
Roof Type Tile
Private Pool No
Building
Lot Description Auto Sprinkler F&R, Corner, Pond Year Round, Landscape Back, Landscape Front
Story 1
Foundation Slab
Sewer Public Sewer
Water Meter on Site
Schools
Elementary Schools Western Placer
Middle Schools Western Placer
High Schools Western Placer
School District Placer
Others
HOA Fee Include Pool
Senior Community Yes
Restrictions Age Restrictions
Tax ID 331-180-043-000
Special Listing Condition Other
Read Less Info
Want to know what your home might be worth? Contact us for a FREE valuation!

Our team is ready to help you sell your home for the highest possible price ASAP

Bought with NextHome Cedar Street Realty

"My job is to find and attract mastery-based agents to the office, protect the culture, and make sure everyone is happy! "






