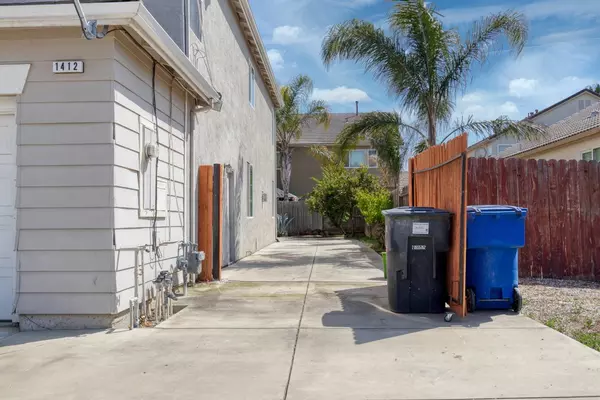$560,000
$559,999
For more information regarding the value of a property, please contact us for a free consultation.
5 Beds
3 Baths
2,804 SqFt
SOLD DATE : 06/14/2023
Key Details
Sold Price $560,000
Property Type Single Family Home
Sub Type Single Family Residence
Listing Status Sold
Purchase Type For Sale
Square Footage 2,804 sqft
Price per Sqft $199
Subdivision Creekside Meadows
MLS Listing ID 223032681
Sold Date 06/14/23
Bedrooms 5
Full Baths 3
HOA Y/N No
Originating Board MLS Metrolist
Year Built 2005
Lot Size 6,299 Sqft
Acres 0.1446
Property Description
Wow! This beautiful and lovely two-story home includes high ceilings and boasts 5 bedrooms, 3 full bathrooms and a spacious den covering over 2800 square feet. Upstairs, you will find a comfortable master suite with double door entry leading to a large walk-in closet. The master bath includes double sinks, a tub, and a separate shower stall. Additionally, there is a spacious loft that could serve as an additional living area, playroom, school room, or more. Not to mention, there is a separate office area with a built-in computer nook at the landing. One bedroom and bathroom are downstairs, perfect for family guests or residents. The spacious kitchen opens to the family room. The house offers a front facing 2 car garage w ample parking space for several cars and RV access. The majority of the backyard is concrete for low-maintenance gardens. There are plenty of fruit trees, lemon, fig, plum and peach. There is also room to add an ADU in the back. This is a very clean and well-maintained home with lots of space in a great neighborhood. The sellers are the original owners. You will love this home. Whether you're looking for your first home or adding to your real estate portfolio this is your best investment yet!
Location
State CA
County Stanislaus
Area 20308
Direction Sperry Rd to Baldwin north, right on Cliff Swallow, left at roundabout, Placer Creek, left on Samantha Creek, right on Snow Creek and right on Dylan Creek Dr. Thanks for showing.
Rooms
Master Bathroom Shower Stall(s), Double Sinks, Tub, Walk-In Closet
Master Bedroom Closet, Walk-In Closet
Living Room Other
Dining Room Formal Area
Kitchen Tile Counter
Interior
Heating Central
Cooling Ceiling Fan(s), Central
Flooring Carpet, Tile
Fireplaces Number 1
Fireplaces Type Living Room, Gas Log
Appliance Free Standing Gas Range, Dishwasher, Disposal, Microwave, Plumbed For Ice Maker
Laundry Cabinets, Ground Floor, Inside Room
Exterior
Parking Features Attached, RV Access, RV Possible, Garage Facing Front
Garage Spaces 2.0
Fence Back Yard
Utilities Available Public
Roof Type Tile
Street Surface Paved
Porch Uncovered Patio
Private Pool No
Building
Lot Description Shape Regular
Story 2
Foundation Slab
Sewer Public Sewer
Water Public
Schools
Elementary Schools Patterson Joint
Middle Schools Patterson Joint
High Schools Patterson Joint
School District Stanislaus
Others
Senior Community No
Tax ID 021-065-034-000
Special Listing Condition None
Read Less Info
Want to know what your home might be worth? Contact us for a FREE valuation!

Our team is ready to help you sell your home for the highest possible price ASAP

Bought with Kathryn Knightsby Real Estate
"My job is to find and attract mastery-based agents to the office, protect the culture, and make sure everyone is happy! "






