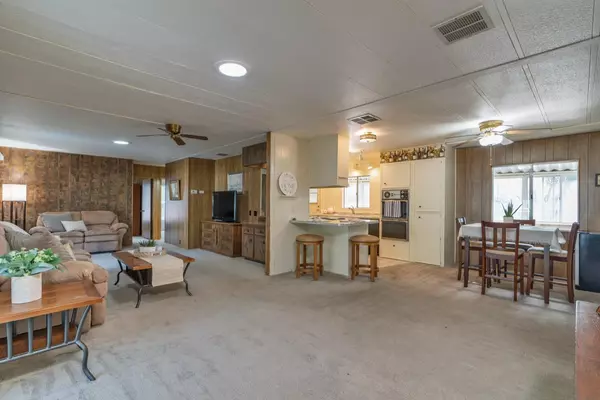$152,000
$189,000
19.6%For more information regarding the value of a property, please contact us for a free consultation.
3 Beds
2 Baths
1,440 SqFt
SOLD DATE : 04/17/2023
Key Details
Sold Price $152,000
Property Type Manufactured Home
Sub Type Double Wide
Listing Status Sold
Purchase Type For Sale
Square Footage 1,440 sqft
Price per Sqft $105
MLS Listing ID 223002860
Sold Date 04/17/23
Bedrooms 3
Full Baths 2
HOA Y/N No
Originating Board MLS Metrolist
Land Lease Amount 741.0
Year Built 1976
Property Description
Fantastic corner cul-de-sac location in Lake Oaks Senior Mobile Home Community. Home offers 3 BEDROOMS + 2 BATHS + GARAGE + SUNROOM. The spacious owner's bedroom is at one end of the home with two closets, a sliding glass door to the front deck, a large bathroom with double sinks, and a bathtub. At the opposite end of the home, you will find two additional bedrooms and a bathroom with a shower. Very large living room with two sliding glass doors to the front deck and a wet bar. The kitchen offers nice white cabinetry, double ovens, an electric cooktop, and tile flooring. Enjoy your morning coffee, read books or work on a puzzle in the sunroom. Plus, a two car GARAGE with a workbench. The sidewalk outside makes getting around easy. The home is located just up the street from the lake, walking trailhead, guest parking directly across the street, and a mailbox in front of the home. Refrigerator, Washer, & Dryer are all included. New Roof on home: 2018. Some of the park amenities include; a swimming pool, spa, clubhouse, walking trail around the lake, plenty of social activities, and multiple community gardens, just to mention a few. The current space rent is: $741.40 includes: water, sewer & garbage. Such a beautiful country setting for your next new home.
Location
State CA
County El Dorado
Area 12702
Direction Hwy 50 East towards Tahoe, Exit (Right) Missouri Flat Rd. (Right) Pleasant Valley Rd. (Left) @4420 Park entrance. Straight at stop sign. Follow road up and around to home on your left. Corner of Sierra View Dr. and Pine Tree Ct.
Rooms
Living Room Skylight(s), Deck Attached
Dining Room Dining Bar, Dining/Living Combo
Kitchen Laminate Counter
Interior
Heating Central
Cooling Ceiling Fan(s), Central
Flooring Carpet, Tile
Window Features Window Screens
Appliance Free Standing Refrigerator, Gas Water Heater, Hood Over Range, Dishwasher, Disposal, Double Oven, Electric Cook Top
Laundry Dryer Included, Electric, Washer Included, Inside Area
Exterior
Exterior Feature Porch Awning
Garage Attached, Remote, Garage Door Opener, Guest Parking Available, Workshop in Garage
Utilities Available Cable Available, Propane, Electric, Individual Electric Meter, Individual Gas Meter, Internet Available
Roof Type Composition
Porch Carpeted, Porch Steps, Covered Deck, Enclosed Deck
Building
Lot Description Corner, Cul-De-Sac, Shape Regular
Foundation Other
Sewer Public Sewer
Water Public
Schools
Elementary Schools Mother Lode
Middle Schools Mother Lode
High Schools El Dorado Union High
School District El Dorado
Others
Senior Community Yes
Restrictions Board Approval
Special Listing Condition None
Pets Description Yes, Number Limit, Size Limit
Read Less Info
Want to know what your home might be worth? Contact us for a FREE valuation!

Our team is ready to help you sell your home for the highest possible price ASAP

Bought with eXp Realty of California, Inc.

"My job is to find and attract mastery-based agents to the office, protect the culture, and make sure everyone is happy! "






