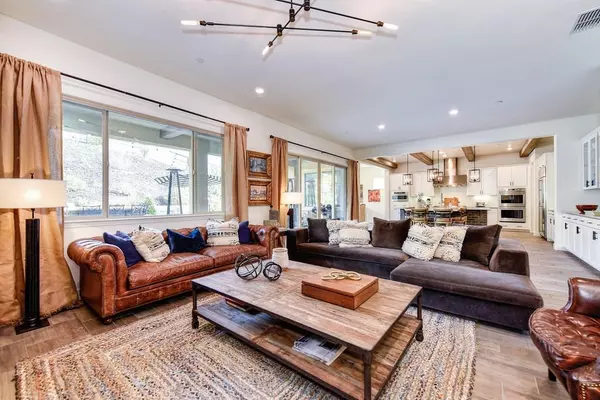$1,289,000
$1,289,000
For more information regarding the value of a property, please contact us for a free consultation.
5 Beds
5 Baths
4,041 SqFt
SOLD DATE : 04/04/2023
Key Details
Sold Price $1,289,000
Property Type Single Family Home
Sub Type Single Family Residence
Listing Status Sold
Purchase Type For Sale
Square Footage 4,041 sqft
Price per Sqft $318
Subdivision Blackstone
MLS Listing ID 223014503
Sold Date 04/04/23
Bedrooms 5
Full Baths 3
HOA Fees $138/mo
HOA Y/N Yes
Originating Board MLS Metrolist
Year Built 2015
Lot Size 0.330 Acres
Acres 0.33
Lot Dimensions ~14,374 Sqft
Property Description
Welcome to this spacious modern farmhouse style home with foothill & valley views. OWNED SOLAR. Enter a grand 2-story foyer with 2 bedrooms and full bath off to the right, as well as a powder room for guests. The gorgeous great room will take your breath away with a floor-to-ceiling stone fireplace finished with a rough-hewn wood mantel. Gourmet kitchen finished with magnificent beams, abundant white shaker style cabinets, an oversized T-shaped island with rustic brick overlay, white quartz counters, stunning farm sink, and custom lighting. GE Monogram appliances include double ovens & cooktop w/ 6 burners and griddle, super pantry, and separate formal dining area, all overlooking the private backyard oasis. Enter through the double wide sliding glass doors, and notice the beams, carried into the California room. You will be wowed by the solar heated, resort-style pool with double tiered waterfall, raised hot tub with bar seating, large outdoor kitchen, gas fire pit, & multiple seating areas - the ultimate outdoor living and entertaining space! Upstairs, find an expansive bonus room, oversized master suite with sitting area, another half-bath for guests, 2 additional very spacious bedrooms with jack-and-jill bath, and laundry room w/ walk-in linen closet. A truly stunning home!
Location
State CA
County El Dorado
Area 12602
Direction Latrobe Road to Royal Oaks to Brentford.
Rooms
Master Bathroom Shower Stall(s), Double Sinks, Tub, Walk-In Closet, Window
Master Bedroom Sitting Area
Living Room Great Room
Dining Room Formal Room, Dining Bar, Space in Kitchen
Kitchen Pantry Cabinet, Quartz Counter, Island w/Sink, Kitchen/Family Combo
Interior
Heating Central, Natural Gas
Cooling Ceiling Fan(s), Central
Flooring Carpet, Tile
Fireplaces Number 1
Fireplaces Type Family Room, Gas Piped
Window Features Dual Pane Full
Appliance Gas Cook Top, Hood Over Range, Dishwasher, Disposal, Microwave, Double Oven, Tankless Water Heater
Laundry Cabinets, Sink, Upper Floor, Inside Room
Exterior
Exterior Feature BBQ Built-In, Kitchen, Dog Run, Fire Pit
Garage 24'+ Deep Garage, Tandem Garage, Garage Facing Front, Uncovered Parking Spaces 2+
Garage Spaces 3.0
Fence Back Yard, Wood
Pool Built-In, Pool/Spa Combo
Utilities Available Public, Electric, Natural Gas Connected
Amenities Available Barbeque, Playground, Rec Room w/Fireplace, Exercise Room, Spa/Hot Tub, Park
View Downtown, Valley, Hills
Roof Type Tile
Topography Lot Grade Varies
Street Surface Paved
Porch Covered Patio, Uncovered Patio
Private Pool Yes
Building
Lot Description Auto Sprinkler F&R, Curb(s)/Gutter(s), Shape Regular
Story 2
Foundation Concrete, Slab
Builder Name Lennar
Sewer Sewer Connected
Water Meter on Site, Public
Architectural Style Contemporary
Schools
Elementary Schools Buckeye Union
Middle Schools Buckeye Union
High Schools El Dorado Union High
School District El Dorado
Others
HOA Fee Include Pool
Senior Community No
Tax ID 118-370-004-000
Special Listing Condition None
Read Less Info
Want to know what your home might be worth? Contact us for a FREE valuation!

Our team is ready to help you sell your home for the highest possible price ASAP

Bought with Nick Sadek Sotheby's International Realty

"My job is to find and attract mastery-based agents to the office, protect the culture, and make sure everyone is happy! "






